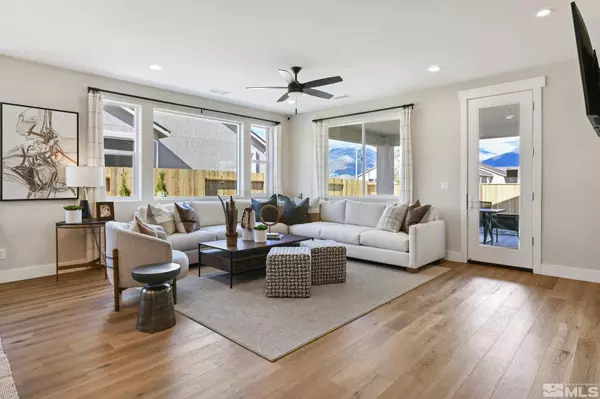1637 Delta Downs Drive #Homesite 49 Minden, NV 89423
3 Beds
2 Baths
2,040 SqFt
UPDATED:
01/05/2025 12:18 AM
Key Details
Property Type Single Family Home
Sub Type Single Family Residence
Listing Status Active
Purchase Type For Sale
Square Footage 2,040 sqft
Price per Sqft $346
Subdivision Nv
MLS Listing ID 240013750
Bedrooms 3
Full Baths 2
Year Built 2024
Annual Tax Amount $7,700
Lot Size 6,577 Sqft
Acres 0.151
Property Description
Location
State NV
County Douglas
Zoning SFH
Rooms
Family Room High Ceiling
Other Rooms Yes, Office-Den(not incl bdrm)
Dining Room Family Rm Combo, High Ceiling
Kitchen Built-In Dishwasher, Garbage Disposal, Microwave Built-In, Island, Pantry, Breakfast Bar, Cook Top - Gas, Single Oven Built-in, EnergyStar APPL 1 or More, SMART Appliance 1 or More
Interior
Interior Features Smoke Detector(s), Keyless Entry
Heating Natural Gas, Electric, Forced Air, Fireplace, Central Refrig AC, EnergyStar APPL 1 or More, SMART Appliance 1 or More, Programmable Thermostat
Cooling Natural Gas, Electric, Forced Air, Fireplace, Central Refrig AC, EnergyStar APPL 1 or More, SMART Appliance 1 or More, Programmable Thermostat
Flooring Carpet, Ceramic Tile, Laminate
Fireplaces Type Yes, One, Gas Log
Appliance None
Laundry Yes, Laundry Room, Laundry Sink, Cabinets
Exterior
Exterior Feature None - N/A
Parking Features Attached
Garage Spaces 2.0
Fence Full
Community Features No Amenities
Utilities Available Electricity, Natural Gas, City - County Water, City Sewer, Cable, Telephone, Water Meter Installed, Internet Available, Cellular Coverage Avail
View Yes, Mountain, Trees
Roof Type Composition - Shingle
Total Parking Spaces 2
Building
Story 1 Story
Foundation Concrete Slab
Level or Stories 1 Story
Structure Type Site/Stick-Built
Schools
Elementary Schools Minden
Middle Schools Carson Valley
High Schools Douglas
Others
Tax ID 30718021
Ownership No
Monthly Total Fees $37
Horse Property No
Special Listing Condition None





