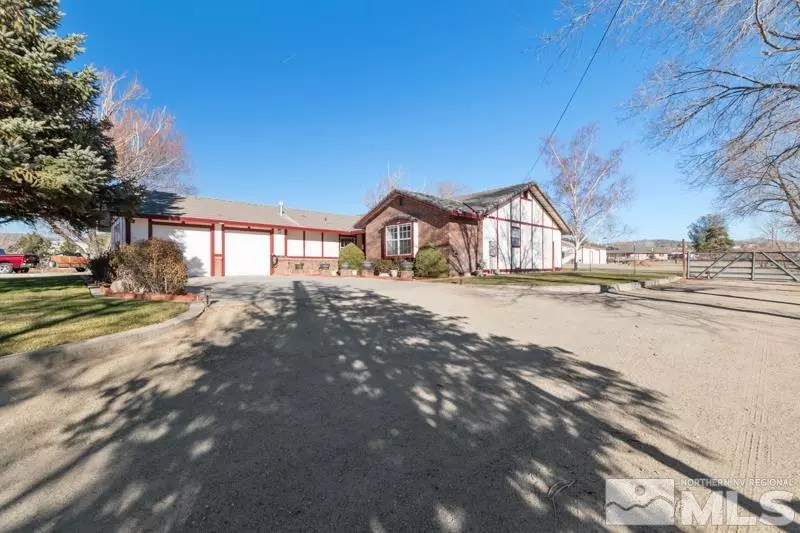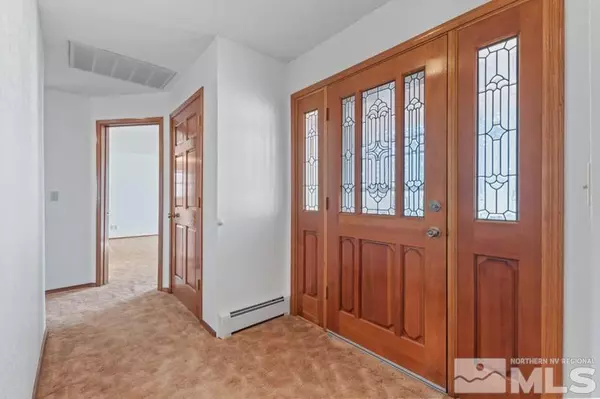2521 East Valley Rd Minden, NV 89423
3 Beds
2.5 Baths
2,310 SqFt
UPDATED:
12/11/2024 06:12 AM
Key Details
Property Type Single Family Home
Sub Type Single Family Residence
Listing Status Active
Purchase Type For Sale
Square Footage 2,310 sqft
Price per Sqft $385
Subdivision Nv
MLS Listing ID 240015128
Bedrooms 3
Full Baths 2
Half Baths 1
Year Built 1991
Annual Tax Amount $3,186
Lot Size 0.880 Acres
Acres 0.88
Property Description
Location
State NV
County Douglas
Zoning SF
Rooms
Family Room Ceiling Fan, Separate
Other Rooms Yes, Entry-Foyer, Workshop
Dining Room Living Rm Combo
Kitchen Built-In Dishwasher, Garbage Disposal, Breakfast Bar, Cook Top - Electric
Interior
Interior Features Blinds - Shades, Smoke Detector(s)
Heating Hot Water System, Baseboard, Central Refrig AC, Programmable Thermostat
Cooling Hot Water System, Baseboard, Central Refrig AC, Programmable Thermostat
Flooring Carpet, Sheet Vinyl
Fireplaces Type None
Appliance Electric Range - Oven, Refrigerator in Kitchen
Laundry Cabinets, Laundry Room, Yes
Exterior
Exterior Feature Workshop
Parking Features Attached, Both Att & Det, Garage Door Opener(s), Opener Control(s), RV Access/Parking
Garage Spaces 3.0
Fence Back
Community Features No Amenities
Utilities Available Electricity, Natural Gas, Well-Private, Septic, Cable, Telephone, Internet Available, Cellular Coverage Avail
View Yes, Mountain
Roof Type Pitched,Tile
Total Parking Spaces 3
Building
Story 1 Story
Foundation Concrete - Crawl Space
Level or Stories 1 Story
Structure Type Site/Stick-Built
Schools
Elementary Schools Pinon Hills
Middle Schools Carson Valley
High Schools Douglas
Others
Tax ID 132002001011
Ownership No
Horse Property Yes
Special Listing Condition None





