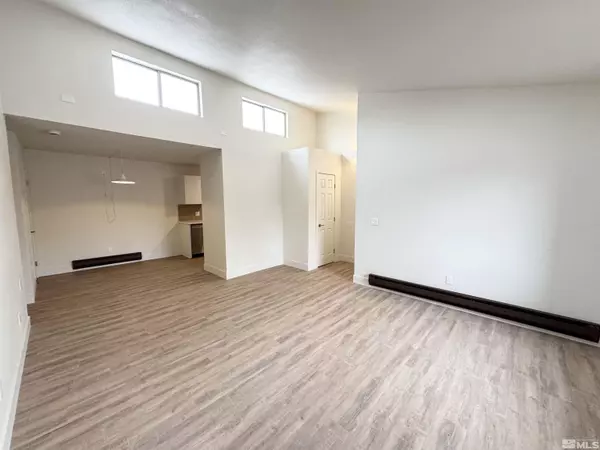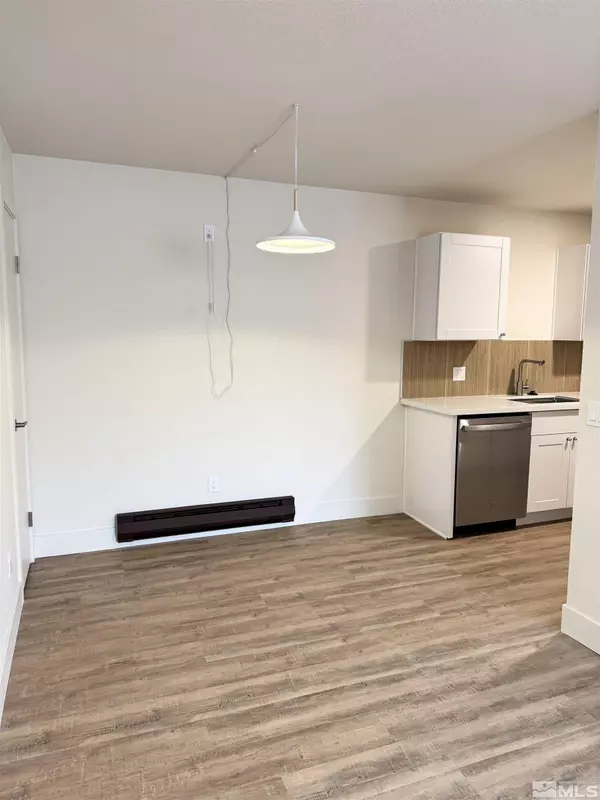2500 Tripp Dr #6 Reno, NV 89512
3 Beds
2 Baths
1,165 SqFt
UPDATED:
01/01/2025 01:33 AM
Key Details
Property Type Condo
Sub Type Condo/Townhouse
Listing Status Active
Purchase Type For Sale
Square Footage 1,165 sqft
Price per Sqft $214
Subdivision Nv
MLS Listing ID 240015609
Bedrooms 3
Full Baths 2
Year Built 1984
Annual Tax Amount $375
Property Description
Location
State NV
County Washoe
Zoning Mf30
Rooms
Family Room None
Other Rooms None
Dining Room Kitchen Combo
Kitchen Built-In Dishwasher, Garbage Disposal, Microwave Built-In
Interior
Interior Features Smoke Detector(s)
Heating Electric, Baseboard
Cooling Electric, Baseboard
Flooring Carpet, Laminate
Fireplaces Type Yes
Appliance Electric Range - Oven
Laundry Yes, Hall Closet
Exterior
Exterior Feature None - N/A
Parking Features None
Fence None
Community Features No Amenities
Utilities Available Electricity, Natural Gas, City - County Water, City Sewer
View Yes, Mountain
Roof Type Composition - Shingle
Building
Story 1 Story
Entry Level Top Floor
Foundation Concrete - Crawl Space
Level or Stories 1 Story
Structure Type Site/Stick-Built
Schools
Elementary Schools Cannan
Middle Schools Traner
High Schools Hug
Others
Tax ID 00428506
Ownership Yes
Monthly Total Fees $295
Horse Property No
Special Listing Condition None





