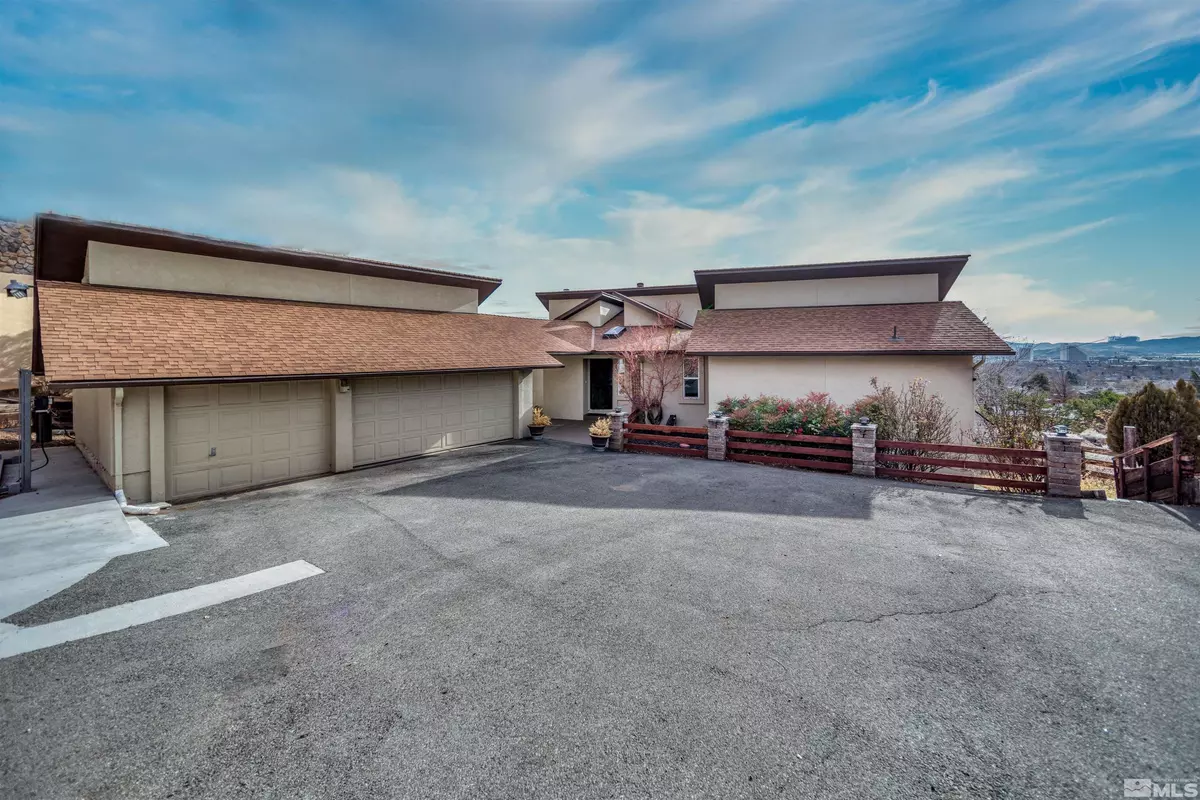5480 High Rock Way Sparks, NV 89431
3 Beds
2.5 Baths
2,534 SqFt
UPDATED:
01/03/2025 10:34 PM
Key Details
Property Type Single Family Home
Sub Type Single Family Residence
Listing Status Active
Purchase Type For Sale
Square Footage 2,534 sqft
Price per Sqft $345
Subdivision Nv
MLS Listing ID 250000090
Bedrooms 3
Full Baths 2
Half Baths 1
Year Built 1985
Annual Tax Amount $2,172
Lot Size 0.520 Acres
Acres 0.52
Property Description
Location
State NV
County Washoe
Zoning LDS2
Rooms
Family Room None
Other Rooms Yes, Sewing Room
Dining Room Separate/Formal, Fireplce-Woodstove-Pellet, High Ceiling, Ceiling Fan
Kitchen Built-In Dishwasher, Garbage Disposal, Island, Pantry, Breakfast Bar, Cook Top - Gas, Double Oven Built-in
Interior
Interior Features Drapes - Curtains, Blinds - Shades, Rods - Hardware, Smoke Detector(s), Security System - Owned, Keyless Entry
Heating Propane, Electric, Forced Air, Fireplace, Central Refrig AC, SMART Appliance 1 or More, Programmable Thermostat
Cooling Propane, Electric, Forced Air, Fireplace, Central Refrig AC, SMART Appliance 1 or More, Programmable Thermostat
Flooring Carpet, Ceramic Tile, Wood
Fireplaces Type Yes, Two or More, Pellet Stove, Fireplace-Woodburning
Appliance Gas Range - Oven, Refrigerator in Kitchen
Laundry Yes, Laundry Room, Shelves
Exterior
Exterior Feature Satellite Dish - Owned
Parking Features Detached, Designated Parking, Garage Door Opener(s), RV Access/Parking, Opener Control(s)
Garage Spaces 3.0
Fence Partial
Community Features No Amenities
Utilities Available Electricity, Propane, City - County Water, Septic, Cable, Telephone, Internet Available, Cellular Coverage Avail
View Yes, Mountain, City, Trees
Roof Type Pitched,Composition - Shingle
Total Parking Spaces 3
Building
Story Split Level
Foundation Concrete - Crawl Space
Level or Stories Split Level
Structure Type Site/Stick-Built
Schools
Elementary Schools Juniper
Middle Schools Sparks
High Schools Sparks
Others
Tax ID 02706379
Ownership No
Horse Property No
Special Listing Condition None





