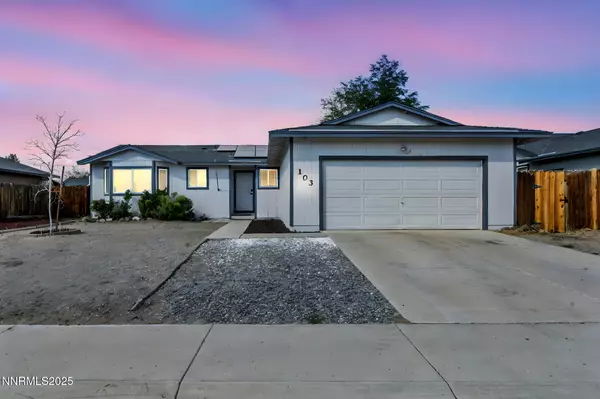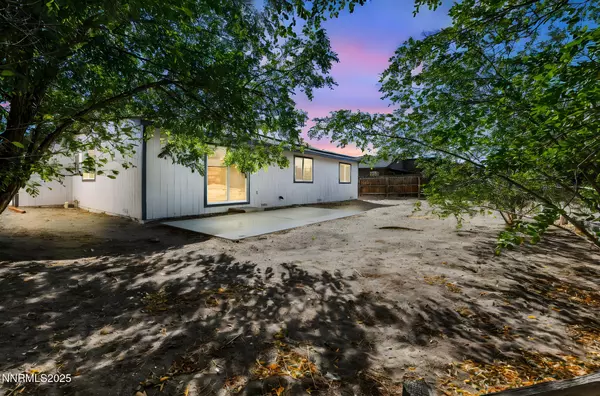
103 Michaelsen DR Fernley, NV 89408
3 Beds
2 Baths
1,290 SqFt
Open House
Fri Oct 03, 3:00pm - 5:00pm
Sat Oct 04, 10:00am - 12:00pm
Thu Oct 09, 4:00pm - 6:00pm
UPDATED:
Key Details
Property Type Single Family Home
Sub Type Single Family Residence
Listing Status Active
Purchase Type For Sale
Square Footage 1,290 sqft
Price per Sqft $285
Subdivision Countryside 3 Ph 2
MLS Listing ID 250056576
Bedrooms 3
Full Baths 2
Year Built 2000
Annual Tax Amount $1,746
Lot Size 7,841 Sqft
Acres 0.18
Lot Dimensions 0.18
Property Sub-Type Single Family Residence
Property Description
Location
State NV
County Lyon
Community Countryside 3 Ph 2
Area Countryside 3 Ph 2
Zoning sf6
Rooms
Family Room Ceiling Fan(s)
Other Rooms None
Master Bedroom Walk-In Closet(s) 2
Dining Room Family Room Combination
Kitchen Built-In Dishwasher
Interior
Interior Features Ceiling Fan(s), High Ceilings, Vaulted Ceiling(s), Walk-In Closet(s)
Heating Forced Air
Cooling Central Air
Flooring Luxury Vinyl
Fireplace No
Laundry Cabinets, Laundry Room, Washer Hookup
Exterior
Exterior Feature None
Parking Features Attached, Garage, RV Access/Parking
Garage Spaces 2.0
Pool None
Utilities Available Cable Available, Electricity Connected, Internet Available, Natural Gas Connected, Phone Available, Sewer Connected, Water Connected, Water Meter Installed
View Y/N Yes
View Mountain(s)
Roof Type Composition,Pitched,Shingle
Porch Patio
Total Parking Spaces 2
Garage Yes
Building
Lot Description Level
Story 1
Foundation Crawl Space
Water Public
Structure Type Wood Siding
New Construction No
Schools
Elementary Schools Fernley
Middle Schools Silverland
High Schools Fernley
Others
Tax ID 020-714-09
Acceptable Financing 1031 Exchange, Cash, Conventional, FHA, USDA Loan, VA Loan
Listing Terms 1031 Exchange, Cash, Conventional, FHA, USDA Loan, VA Loan
Special Listing Condition Standard
Virtual Tour https://mylisting.tourdspace.com/sites/opngxpj/unbranded






