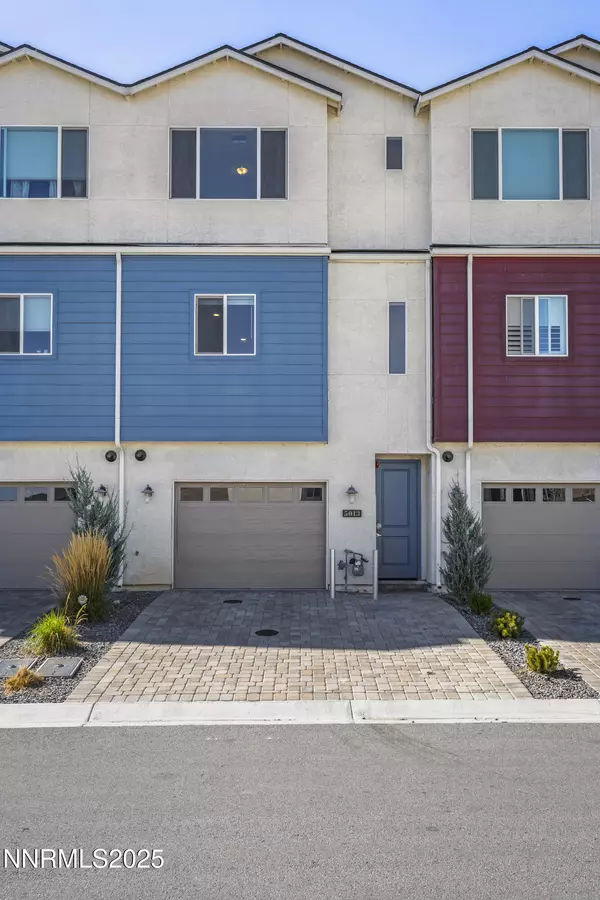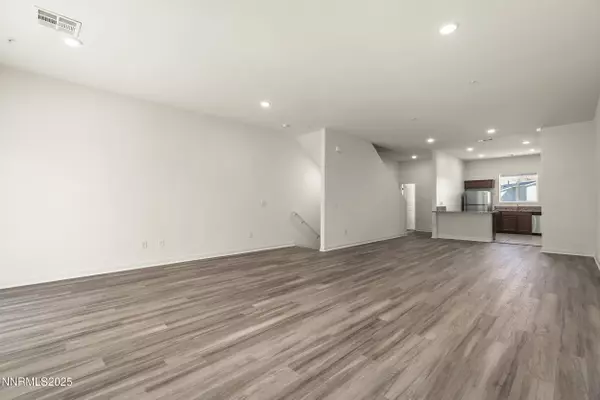
5013 Cavestone Sun Valley, NV 89433
3 Beds
3 Baths
1,998 SqFt
UPDATED:
Key Details
Property Type Townhouse
Sub Type Townhouse
Listing Status Active
Purchase Type For Sale
Square Footage 1,998 sqft
Price per Sqft $229
Subdivision Falcon Ridge North
MLS Listing ID 250057230
Bedrooms 3
Full Baths 2
Half Baths 1
HOA Fees $190/mo
Year Built 2022
Annual Tax Amount $3,613
Lot Size 960 Sqft
Acres 0.02
Lot Dimensions 0.02
Property Sub-Type Townhouse
Property Description
Location
State NV
County Washoe
Community Falcon Ridge North
Area Falcon Ridge North
Zoning LDU
Direction McCarran/El Rancho/ Falcon Rock
Rooms
Family Room None
Other Rooms Entrance Foyer
Master Bedroom Walk-In Closet(s) 2
Dining Room Great Room
Kitchen Breakfast Bar
Interior
Interior Features Breakfast Bar, Entrance Foyer, Walk-In Closet(s)
Heating Forced Air, Natural Gas
Cooling Central Air
Flooring Tile
Fireplace No
Laundry Laundry Closet
Exterior
Exterior Feature Balcony
Parking Features Garage, Garage Door Opener, Tandem
Garage Spaces 2.0
Utilities Available Cable Available, Electricity Connected, Internet Available, Natural Gas Connected, Phone Available, Sewer Connected, Water Connected, Cellular Coverage, Underground Utilities, Water Meter Installed
Amenities Available Maintenance Grounds
View Y/N No
Roof Type Composition
Porch Deck
Total Parking Spaces 2
Garage No
Building
Lot Description Common Area
Story 3
Foundation Slab
Water Public
Structure Type Stucco,Wood Siding
New Construction No
Schools
Elementary Schools Allen
Middle Schools Desert Skies
High Schools Hug
Others
Tax ID 035-761-04
Acceptable Financing 1031 Exchange, Cash, Conventional, FHA, VA Loan
Listing Terms 1031 Exchange, Cash, Conventional, FHA, VA Loan
Special Listing Condition Standard






