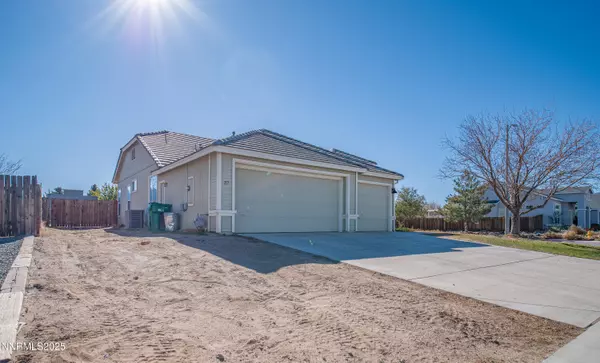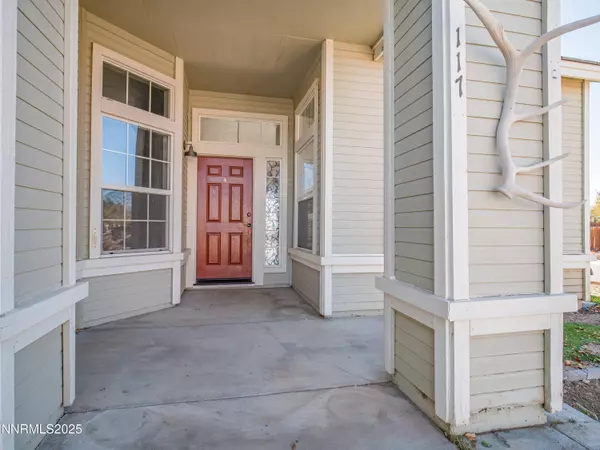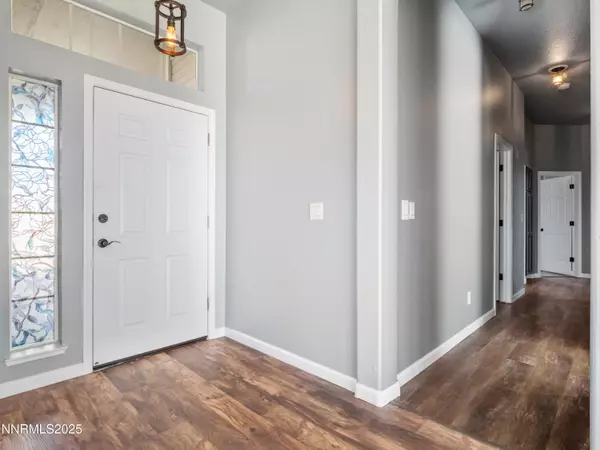
117 Elkhorn Dayton, NV 89403
3 Beds
2 Baths
1,687 SqFt
UPDATED:
Key Details
Property Type Single Family Home
Sub Type Single Family Residence
Listing Status Active
Purchase Type For Sale
Square Footage 1,687 sqft
Price per Sqft $287
Subdivision Riverpark Ph 1B
MLS Listing ID 250057872
Bedrooms 3
Full Baths 2
Year Built 2001
Annual Tax Amount $2,119
Lot Size 0.290 Acres
Acres 0.29
Lot Dimensions 0.29
Property Sub-Type Single Family Residence
Property Description
Location
State NV
County Lyon
Community Riverpark Ph 1B
Area Riverpark Ph 1B
Zoning SFR
Direction Lincoln Hwy to Occidental Dr
Rooms
Family Room None
Other Rooms Office Den
Master Bedroom Double Sinks, Shower Stall, Walk-In Closet(s) 2
Dining Room Separate Formal Room
Kitchen Breakfast Bar
Interior
Interior Features Breakfast Bar, Ceiling Fan(s), High Ceilings, Pantry, Sliding Shelves, Vaulted Ceiling(s), Walk-In Closet(s)
Heating Fireplace(s), Forced Air, Natural Gas
Cooling Central Air, Refrigerated
Flooring Luxury Vinyl
Fireplaces Number 1
Fireplaces Type Gas Log
Fireplace Yes
Appliance Gas Cooktop
Laundry Cabinets, Laundry Area
Exterior
Exterior Feature Rain Gutters
Parking Features Garage, Garage Door Opener, RV Access/Parking
Garage Spaces 3.0
Pool None
Utilities Available Cable Available, Electricity Available, Internet Available, Natural Gas Connected, Sewer Connected, Water Connected, Cellular Coverage, Water Meter Installed
View Y/N Yes
View Mountain(s)
Roof Type Pitched,Tile
Total Parking Spaces 3
Garage No
Building
Lot Description Corner Lot, Landscaped, Level, Sprinklers In Front, Sprinklers In Rear
Story 1
Foundation Slab
Water Public
Structure Type Wood Siding
New Construction No
Schools
Elementary Schools Dayton
Middle Schools Dayton
High Schools Dayton
Others
Tax ID 019-865-13
Acceptable Financing 1031 Exchange, Cash, Conventional, FHA, USDA Loan, VA Loan
Listing Terms 1031 Exchange, Cash, Conventional, FHA, USDA Loan, VA Loan
Special Listing Condition Standard






