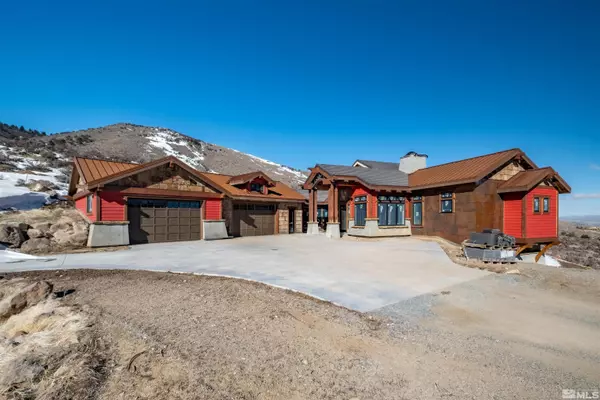$1,800,000
$1,750,000
2.9%For more information regarding the value of a property, please contact us for a free consultation.
5940 Sunset Ridge Court Reno, NV 89511-4363
3 Beds
2.5 Baths
3,876 SqFt
Key Details
Sold Price $1,800,000
Property Type Single Family Home
Sub Type Single Family Residence
Listing Status Sold
Purchase Type For Sale
Square Footage 3,876 sqft
Price per Sqft $464
Subdivision Nv
MLS Listing ID 220001256
Sold Date 03/30/22
Bedrooms 3
Full Baths 2
Half Baths 1
Year Built 2018
Annual Tax Amount $8,811
Lot Size 1.880 Acres
Acres 1.88
Property Description
Whatâs that soundâ¦.Opportunity knocking on your door. This is your once in a lifetime opportunity to complete this one-of-a-kind custom home with your own finishes. This gorgeous custom home is located in the upper gated Reserve in Arrowcreek. Sitting on almost 2 acres with stunning views. Did I mention the million dollar VIEWS!! This gorgeous home is being sold as it. This home is currently under construction, the current owners have no intention of completing this build. Buyer to purchase this home in its as is condition, and complete it themselves. Buyers to do their own due diligence on this property to make sure that this is a project for them.
Location
State NV
County Washoe
Area Reno-South Suburban
Zoning HDR
Rooms
Family Room Separate
Other Rooms Office-Den(not incl bdrm), Basement-Walkout-Daylight
Dining Room Great Room, High Ceiling
Kitchen None of the Above
Interior
Interior Features None
Heating Natural Gas, Forced Air
Cooling Natural Gas, Forced Air
Flooring None or Unfinished
Fireplaces Type Gas Log, Two or More, Yes
Appliance None
Laundry Yes
Exterior
Exterior Feature None - NA
Parking Features Attached, Garage Door Opener(s), Opener Control(s)
Garage Spaces 4.0
Fence None
Community Features Club Hs/Rec Room, Common Area Maint, Gates/Fences, Pool, Security, Security Gates, Snow Removal, Spa/Hot Tub, Tennis
Utilities Available Electricity, Natural Gas, City - County Water, City Sewer, Cable, Telephone, Water Meter Installed, Internet Available, Cellular Coverage Avail
View Yes, Mountain, Golf Course, City, Valley
Roof Type Metal,Pitched,Tile
Total Parking Spaces 4
Building
Story 2 Story
Foundation Concrete - Crawl Space
Level or Stories 2 Story
Structure Type 2x6 Exterior
Schools
Elementary Schools Hunsberger
Middle Schools Marce Herz
High Schools Galena
Others
Tax ID 15257106
Ownership Yes
Monthly Total Fees $276
Horse Property No
Special Listing Condition None
Read Less
Want to know what your home might be worth? Contact us for a FREE valuation!

Our team is ready to help you sell your home for the highest possible price ASAP





