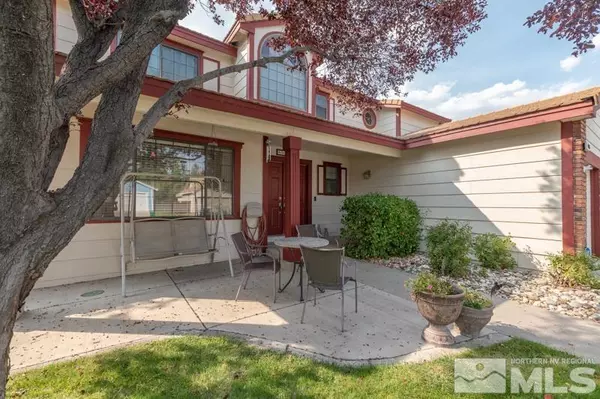$660,000
$660,000
For more information regarding the value of a property, please contact us for a free consultation.
4805 Pinesprings Dr Reno, NV 89509
4 Beds
2.5 Baths
2,227 SqFt
Key Details
Sold Price $660,000
Property Type Single Family Home
Sub Type Single Family Residence
Listing Status Sold
Purchase Type For Sale
Square Footage 2,227 sqft
Price per Sqft $296
Subdivision Nv
MLS Listing ID 220000488
Sold Date 04/06/22
Bedrooms 4
Full Baths 2
Half Baths 1
Year Built 1986
Annual Tax Amount $2,409
Lot Size 9,147 Sqft
Acres 0.21
Property Description
Beautiful four bedroom home in desirable area of SW Reno. Convenient location near Lakeside and McCarran, these classic homes are in great demand. Large lot with mature landscaping. Home is well maintained and comfortable. Features brick accents and tile roof outside as well as an inviting patio and beautifully landscaped backyard with mature trees and lawn for summertime entertaining. This home has multiple upgrades and features. RV Parking and Dog Run. Security System Owned. CO2 Monitor. Water Softener-Reverse Osmosis- whole house. Attic Storage. Ring Doorbell. Ceiling Fans throughout. Master Bathroom has heated tile floor. Energy efficient, large water heater. New Electrical Panel. New Plumbing and Toilets. French Doors with custom shades. Custom Closets.
Location
State NV
County Washoe
Area Reno-Southwest
Zoning SF5
Rooms
Family Room Ceiling Fan, Firplce-Woodstove-Pellet, Great Room
Other Rooms Yes, Office-Den(not incl bdrm), Entry-Foyer
Dining Room Living Rm Combo
Kitchen Breakfast Bar, Breakfast Nook, Built-In Dishwasher, Cook Top - Electric, EnergyStar APPL 1 or More, Garbage Disposal, Microwave Built-In, Single Oven Built-in
Interior
Interior Features Drapes - Curtains, Blinds - Shades, Rods - Hardware, Smoke Detector(s), Security System - Owned, Water Softener - Owned, Filter System - Water, Attic Fan, SMART Appliance 1 or More
Heating Natural Gas, Forced Air, Central Refrig AC, Programmable Thermostat
Cooling Natural Gas, Forced Air, Central Refrig AC, Programmable Thermostat
Flooring Carpet, Ceramic Tile, Wood
Fireplaces Type Fireplace, Yes
Appliance Dryer, Electric Range - Oven, EnergyStar APPL 1 or More, Refrigerator in Kitchen, Refrigerator in Other rm
Laundry Cabinets, Laundry Room, Laundry Sink, Yes
Exterior
Exterior Feature Dog Run
Parking Features Attached, Garage Door Opener(s), Opener Control(s)
Garage Spaces 3.0
Fence Back
Community Features No Amenities
Utilities Available Electricity, Natural Gas, City - County Water, City Sewer, Cable, Telephone, Water Meter Installed, Internet Available, Cellular Coverage Avail
View Mountain
Roof Type Pitched,Tile
Total Parking Spaces 3
Building
Story 2 Story
Foundation Concrete - Crawl Space
Level or Stories 2 Story
Structure Type Site/Stick-Built
Schools
Elementary Schools Huffaker
Middle Schools Pine
High Schools Reno
Others
Tax ID 02424106
Ownership No
Horse Property No
Special Listing Condition None
Read Less
Want to know what your home might be worth? Contact us for a FREE valuation!

Our team is ready to help you sell your home for the highest possible price ASAP





