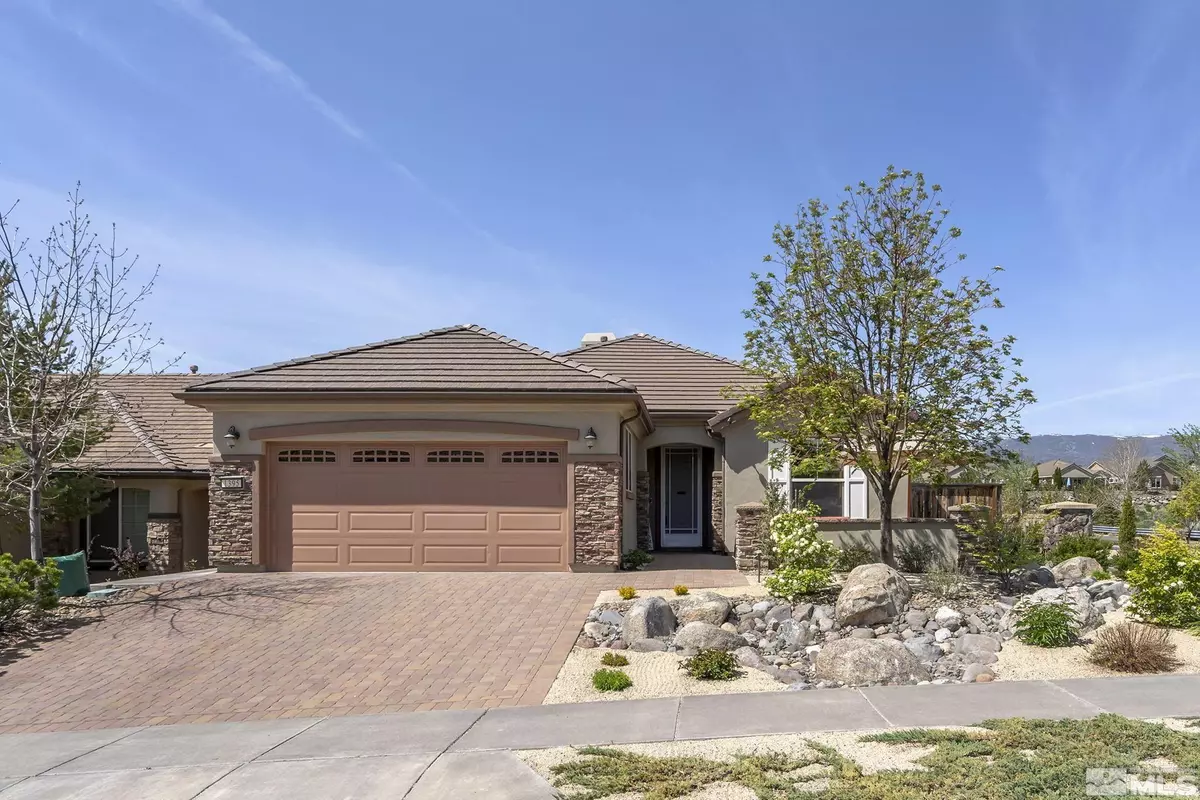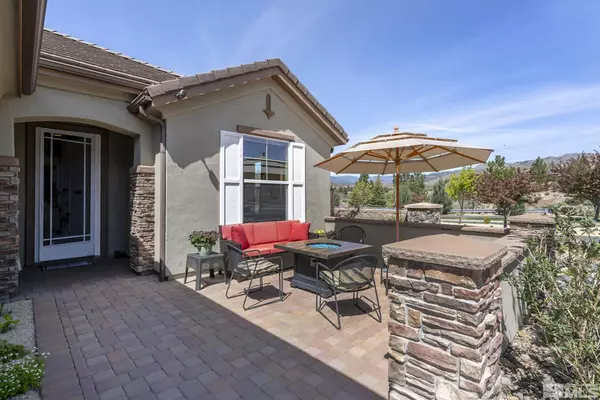$639,000
$649,000
1.5%For more information regarding the value of a property, please contact us for a free consultation.
1395 Meridian Ranch Drive Reno, NV 89523
2 Beds
2 Baths
1,644 SqFt
Key Details
Sold Price $639,000
Property Type Single Family Home
Sub Type Single Family Residence
Listing Status Sold
Purchase Type For Sale
Square Footage 1,644 sqft
Price per Sqft $388
Subdivision Nv
MLS Listing ID 220007053
Sold Date 07/19/22
Bedrooms 2
Full Baths 2
Year Built 2006
Annual Tax Amount $2,961
Lot Size 6,098 Sqft
Acres 0.14
Property Description
This beautiful"Northstar" model in Del Webb has too many upgrades to list. Gorgeous kitchen remodel with new top of the line appliances, lighting fixtures, quartz counters, custom built in buffet and cabinets, entertainment center, ceiling fans, real hardwood floors. new carpet, cherry cabinets and much more. Enjoy the front courtyard plus a covered back porch with extended pavers, water feature and mature landscaping. There is a gas fireplace in the great room and bay window in the master suite, The laundry room is deluxe with extra cabinets and a sink. The garage has standing and hanging storage racks, cabinets and counter. The whole exterior has been painted and gutters installed. There is a Sunsetter awning in back and a gas stub for the built in sizzler grill. This house is fabulous and gorgeous!!
Location
State NV
County Washoe
Area Reno-Northwest Foothills
Zoning PUD
Rooms
Family Room None
Other Rooms Yes, Office-Den(not incl bdrm), Entry-Foyer
Dining Room Living Rm Combo
Kitchen Breakfast Bar, Built-In Dishwasher, Cook Top - Gas, Double Oven Built-in, EnergyStar APPL 1 or More, Garbage Disposal, Microwave Built-In, Pantry, SMART Appliance 1 or More
Interior
Interior Features Blinds - Shades, Smoke Detector(s)
Heating Natural Gas, Forced Air, Fireplace, Central Refrig AC, EnergyStar APPL 1 or More, SMART Appliance 1 or More, Programmable Thermostat
Cooling Natural Gas, Forced Air, Fireplace, Central Refrig AC, EnergyStar APPL 1 or More, SMART Appliance 1 or More, Programmable Thermostat
Flooring Carpet, Ceramic Tile, Wood
Fireplaces Type Fireplace-Woodburning, Gas Log, One, Yes
Appliance Dryer, Gas Range - Oven, Refrigerator in Kitchen, Refrigerator in Other rm, Washer
Laundry Cabinets, Laundry Room, Laundry Sink, Yes
Exterior
Exterior Feature BBQ Stubbed-In, Satellite Dish - Owned
Parking Features Attached, Garage Door Opener(s)
Garage Spaces 2.0
Fence Back
Community Features Adult Living Certfd 55+, Club Hs/Rec Room, Common Area Maint, Golf, Gym, Nordic Trails, Pool, Spa/Hot Tub, Tennis
Utilities Available Electricity, Natural Gas, City - County Water, City Sewer, Cable, Telephone, Water Meter Installed, Internet Available, Cellular Coverage Avail
View Yes, Mountain, Greenbelt, Trees, Peek View
Roof Type Pitched,Tile
Total Parking Spaces 2
Building
Story 1 Story
Foundation Concrete Slab
Level or Stories 1 Story
Structure Type Site/Stick-Built
Schools
Elementary Schools Westergard
Middle Schools Billinghurst
High Schools Mc Queen
Others
Tax ID 23435301
Ownership No
Monthly Total Fees $236
Horse Property No
Special Listing Condition None
Read Less
Want to know what your home might be worth? Contact us for a FREE valuation!

Our team is ready to help you sell your home for the highest possible price ASAP





