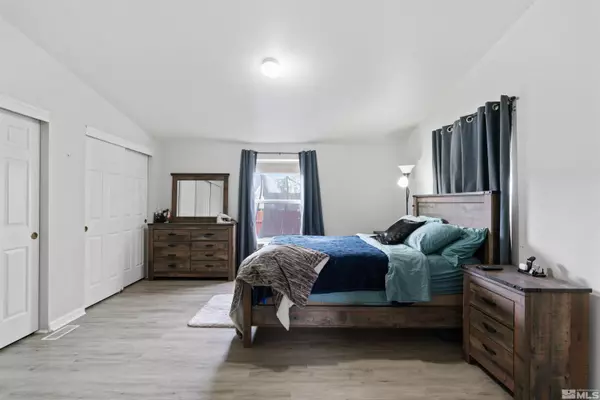$395,000
$404,900
2.4%For more information regarding the value of a property, please contact us for a free consultation.
7750 N Claridge Pointe Pkwy Reno, NV 89506
3 Beds
2 Baths
1,782 SqFt
Key Details
Sold Price $395,000
Property Type Manufactured Home
Sub Type Manufactured
Listing Status Sold
Purchase Type For Sale
Square Footage 1,782 sqft
Price per Sqft $221
Subdivision Nv
MLS Listing ID 220006607
Sold Date 08/24/22
Bedrooms 3
Full Baths 2
Year Built 1999
Annual Tax Amount $1,138
Lot Size 6,098 Sqft
Acres 0.14
Property Description
Buyer incentives! Let's make a deal. Come view this beautifully updated three bedroom, two bath home with detached two car garage in the gated community of Claridge Pointe on the Greens! Large open concept home with country sized kitchen, skylights, gas log fireplace and home office. Enjoy community guest parking, putting green and horseshoe pits. *ADT Security System records audio and video*
Location
State NV
County Washoe
Area Reno-North Valley
Zoning MF14
Rooms
Family Room None
Other Rooms Office-Den(not incl bdrm)
Dining Room Great Room, High Ceiling
Kitchen Built-In Dishwasher, Garbage Disposal, Microwave Built-In, Island, Breakfast Bar
Interior
Interior Features Blinds - Shades, Rods - Hardware, Smoke Detector(s), Security System - Owned
Heating Natural Gas, Forced Air, Fireplace, Central Refrig AC
Cooling Natural Gas, Forced Air, Fireplace, Central Refrig AC
Flooring Ceramic Tile, Laminate
Fireplaces Type Gas Log, One, Yes
Appliance Gas Range - Oven
Laundry Cabinets, Laundry Room, Yes
Exterior
Exterior Feature None - NA
Parking Features Detached, Garage Door Opener(s)
Garage Spaces 2.0
Fence Back, Full
Community Features Gates/Fences, Security Gates
Utilities Available Electricity, Natural Gas, City - County Water, City Sewer, Cable, Telephone, Internet Available
View Yes, Mountain
Roof Type Composition - Shingle,Pitched
Total Parking Spaces 2
Building
Story 1 Story
Foundation Full Perimeter
Level or Stories 1 Story
Structure Type Manufactured/Converted
Schools
Elementary Schools Smith, Alice
Middle Schools Obrien
High Schools North Valleys
Others
Tax ID 57005102
Ownership Yes
Monthly Total Fees $110
Horse Property No
Special Listing Condition None
Read Less
Want to know what your home might be worth? Contact us for a FREE valuation!

Our team is ready to help you sell your home for the highest possible price ASAP





