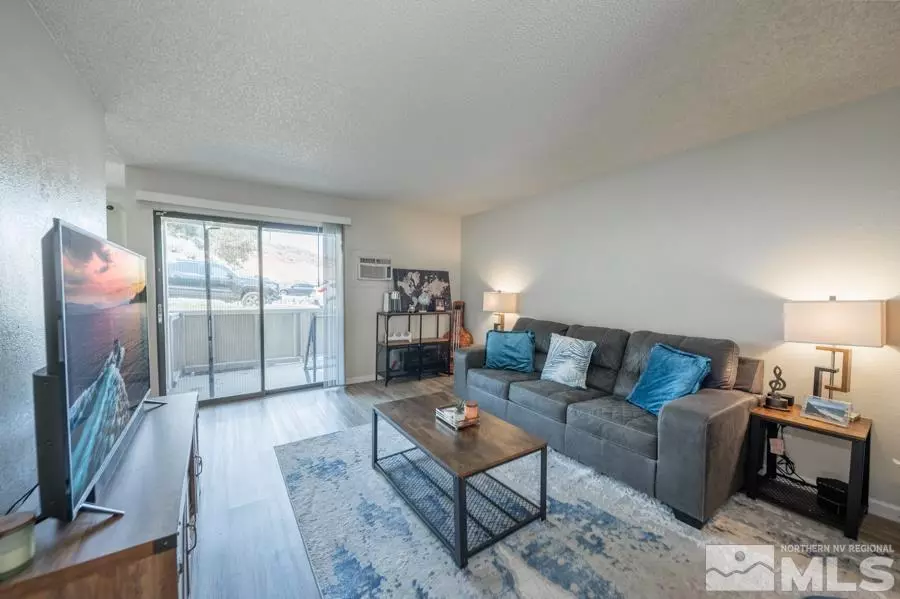$185,000
$195,000
5.1%For more information regarding the value of a property, please contact us for a free consultation.
3890 E Leonesio Drive #A1 Reno, NV 89512-1160
1 Bed
1 Bath
696 SqFt
Key Details
Sold Price $185,000
Property Type Condo
Sub Type Condo/Townhouse
Listing Status Sold
Purchase Type For Sale
Square Footage 696 sqft
Price per Sqft $265
Subdivision Nv
MLS Listing ID 220011527
Sold Date 11/14/22
Bedrooms 1
Full Baths 1
Year Built 1987
Annual Tax Amount $279
Lot Size 435 Sqft
Acres 0.01
Property Description
Great Investment Property! Located in Cleare Acre Gardens, you'll find a chic ground-floor condo. The interior design is inviting and pleasant. This unique unit features updated carpet and LVP flooring, as well as new lighting fixtures, appliances, and kitchen cabinetry. This unit includes a patio door that opens directly onto the grassy area, making it ideal for pet owners. It offers one designated covered parking space and is conveniently located near shopping and the highway. Property is tenant occupied with a great tenant, never late on rents. Currently paying $1250/mo.
Location
State NV
County Washoe
Area Reno-North
Zoning mf30
Rooms
Family Room None
Other Rooms None
Dining Room Kitchen Combo
Kitchen Built-In Dishwasher, Garbage Disposal
Interior
Interior Features Smoke Detector(s)
Heating Natural Gas, Electric, Forced Air
Cooling Natural Gas, Electric, Forced Air
Flooring Carpet, Vinyl Tile
Fireplaces Type None
Appliance Dryer, Electric Range - Oven, Refrigerator in Kitchen, Washer
Laundry Bathroom Combo, Yes
Exterior
Exterior Feature None - NA
Parking Features Carport
Fence None
Community Features Addl Parking, Carport, Club Hs/Rec Room, Common Area Maint, Landsc Maint Full, Pool
Utilities Available Electricity, Natural Gas, City - County Water, City Sewer, Cable, Telephone, Internet Available, Cellular Coverage Avail
View Yes
Roof Type Composition - Shingle,Pitched
Total Parking Spaces 1
Building
Story 1 Story
Entry Level Ground Floor
Foundation Concrete - Crawl Space
Level or Stories 1 Story
Structure Type Site/Stick-Built
Schools
Elementary Schools Allen
Middle Schools Traner
High Schools Hug
Others
Tax ID 03513301
Ownership No
Monthly Total Fees $185
Horse Property No
Special Listing Condition None
Read Less
Want to know what your home might be worth? Contact us for a FREE valuation!

Our team is ready to help you sell your home for the highest possible price ASAP





