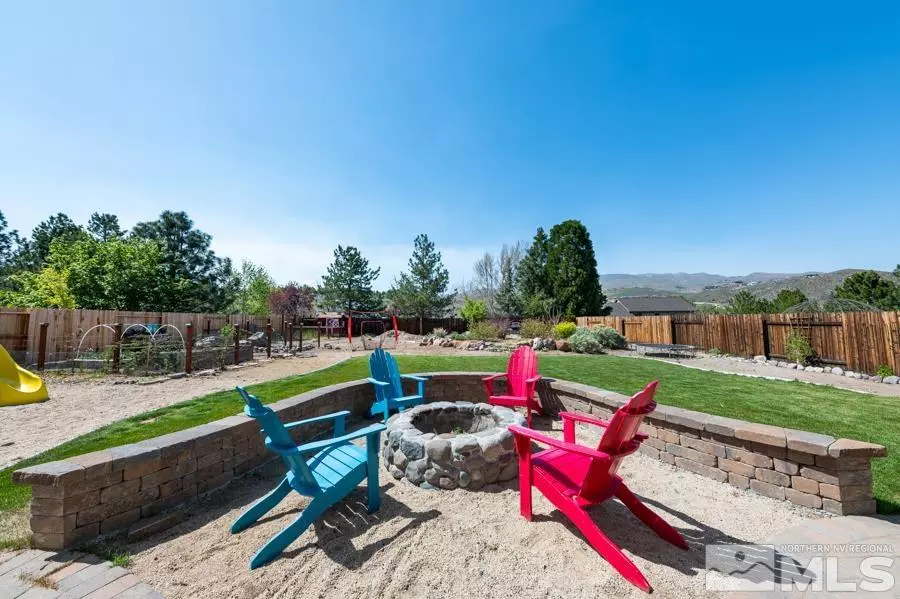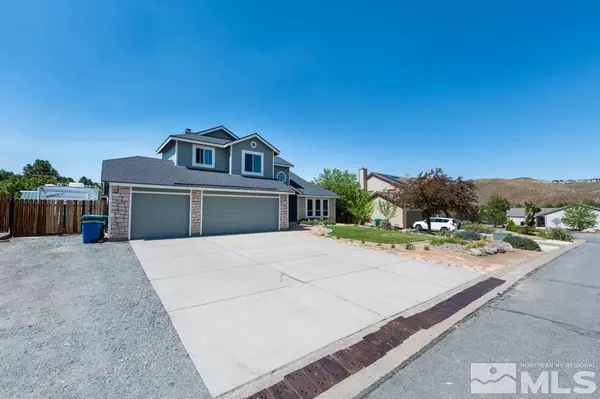$740,000
$750,000
1.3%For more information regarding the value of a property, please contact us for a free consultation.
25 Eagle Claw Ct Reno, NV 89523-9695
3 Beds
2.5 Baths
2,040 SqFt
Key Details
Sold Price $740,000
Property Type Single Family Home
Sub Type Single Family Residence
Listing Status Sold
Purchase Type For Sale
Square Footage 2,040 sqft
Price per Sqft $362
Subdivision Nv
MLS Listing ID 220006884
Sold Date 06/17/22
Bedrooms 3
Full Baths 2
Half Baths 1
Year Built 1990
Annual Tax Amount $2,381
Lot Size 0.350 Acres
Acres 0.35
Property Description
Light and welcoming home in the highly desirable Mogul Meadows neighborhood w/ no HOA. This home's large backyard, 3 bedrooms, 2.5 baths, RV parking, mature landscaping, and fire pit make it ideal for entertaining or peacefully unwinding in your own little sanctuary. With rich wood flooring and a brick fireplace, the family room is warm and inviting. White mullion cabinetry, a modern subway tile backsplash, butcher block countertops and stainless steel appliances complete the kitchen's makeover. An upstairs desk makes an excellent homework station. The spacious master suite includes built-in shelving, a stand-up shower, a garden soaking tub, dual sinks, and a walk-in closet. With its spacious grassy area and firepit, the backyard is ideal for entertaining. There is plenty of garden space, as well as a side gate for RV parking. Homes like this don't come on the market very frequently, especially in West Reno's desirable Mogul area.
Location
State NV
County Washoe
Area Reno-West Suburban
Zoning Mds
Rooms
Family Room High Ceiling, Separate
Other Rooms None
Dining Room High Ceiling, Separate/Formal
Kitchen Breakfast Nook, Built-In Dishwasher, Garbage Disposal, Pantry
Interior
Interior Features Drapes - Curtains, Blinds - Shades, Rods - Hardware, Smoke Detector(s), Security System - Owned
Heating Natural Gas, Forced Air, Fireplace, Evap Cooling, Programmable Thermostat
Cooling Natural Gas, Forced Air, Fireplace, Evap Cooling, Programmable Thermostat
Flooring Carpet, Vinyl Tile
Fireplaces Type Wood-Burning Stove, Yes
Appliance Gas Range - Oven
Laundry Cabinets, Laundry Room, Yes
Exterior
Exterior Feature BBQ Stubbed-In
Parking Features Attached, Garage Door Opener(s), RV Access/Parking
Garage Spaces 3.0
Fence Back, Full
Community Features No Amenities
Utilities Available Electricity, City - County Water, Septic
View Mountain
Roof Type Composition - Shingle,Pitched
Total Parking Spaces 3
Building
Story 2 Story
Foundation Concrete - Crawl Space
Level or Stories 2 Story
Structure Type Site/Stick-Built
Schools
Elementary Schools Verdi
Middle Schools Billinghurst
High Schools Mc Queen
Others
Tax ID 03870123
Ownership No
Horse Property No
Special Listing Condition None
Read Less
Want to know what your home might be worth? Contact us for a FREE valuation!

Our team is ready to help you sell your home for the highest possible price ASAP





