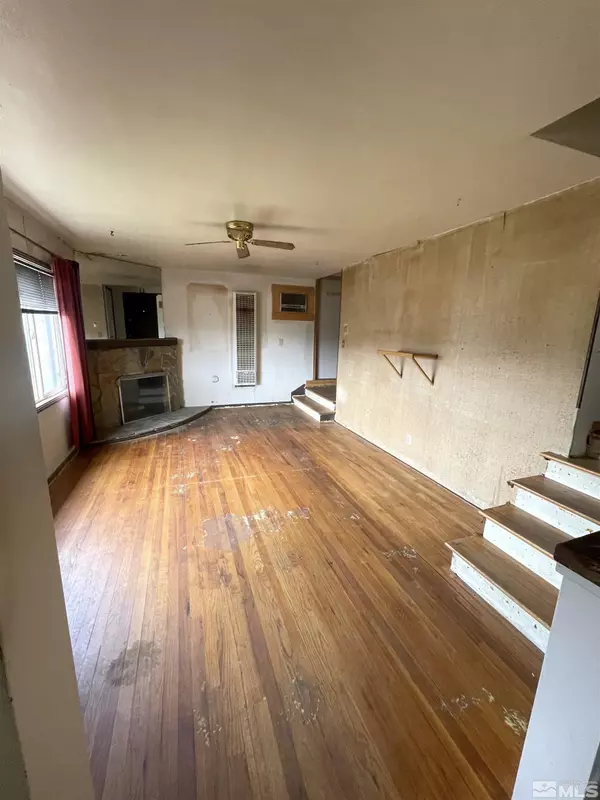$300,000
$285,000
5.3%For more information regarding the value of a property, please contact us for a free consultation.
38 S Maddux Dr. Reno, NV 89512
2 Beds
1 Bath
786 SqFt
Key Details
Sold Price $300,000
Property Type Single Family Home
Sub Type Single Family Residence
Listing Status Sold
Purchase Type For Sale
Square Footage 786 sqft
Price per Sqft $381
Subdivision Nv
MLS Listing ID 220004874
Sold Date 07/26/22
Bedrooms 2
Full Baths 1
Year Built 1948
Annual Tax Amount $469
Lot Size 0.380 Acres
Acres 0.38
Property Description
Old-fashioned home on a large lot with extra space and incredible views! This home would be perfect for anyone looking to renovate it and make it their own! Recently rezoned MF30 and could be a great opportunity to expand with more units. New roof, updated windows and conveniently located close to UNR. Don't miss out on this one! Cash purchase only... listed under appraised value.
Location
State NV
County Washoe
Area Reno-North
Zoning MF30
Rooms
Family Room None
Other Rooms None
Dining Room Kitchen Combo
Kitchen None of the Above
Interior
Interior Features Drapes - Curtains, Blinds - Shades, Rods - Hardware, Smoke Detector(s)
Heating Wall Heater, Fireplace, Evap Cooling
Cooling Wall Heater, Fireplace, Evap Cooling
Flooring Sheet Vinyl, Wood
Fireplaces Type One, Wood-Burning Stove, Yes
Appliance Dryer, Electric Range - Oven, Refrigerator in Kitchen, Washer
Laundry Yes
Exterior
Exterior Feature None - NA
Parking Features Attached
Garage Spaces 1.0
Fence Back
Community Features No Amenities
Utilities Available Electricity, Natural Gas, City - County Water, City Sewer
View Yes, Mountain
Roof Type Composition - Shingle
Total Parking Spaces 1
Building
Story Split Level
Foundation Concrete - Crawl Space
Level or Stories Split Level
Structure Type Site/Stick-Built
Schools
Elementary Schools Lemelson Stem Academy
Middle Schools Traner
High Schools Hug
Others
Tax ID 00419508
Ownership No
Horse Property No
Special Listing Condition Subject to Court Approval
Read Less
Want to know what your home might be worth? Contact us for a FREE valuation!

Our team is ready to help you sell your home for the highest possible price ASAP





