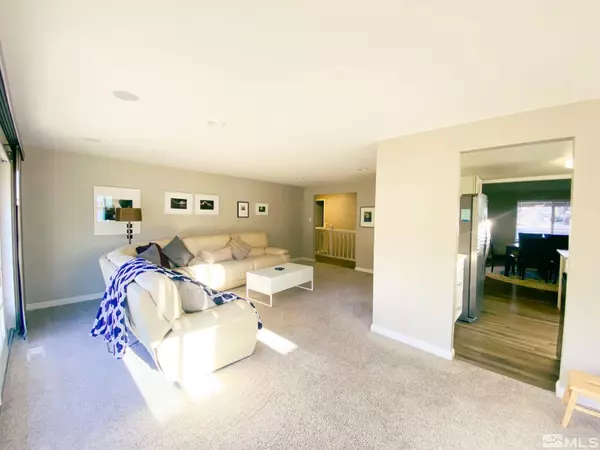$792,000
$800,000
1.0%For more information regarding the value of a property, please contact us for a free consultation.
2379 Camelot Way Reno, NV 89509
5 Beds
4 Baths
3,243 SqFt
Key Details
Sold Price $792,000
Property Type Single Family Home
Sub Type Single Family Residence
Listing Status Sold
Purchase Type For Sale
Square Footage 3,243 sqft
Price per Sqft $244
Subdivision Nv
MLS Listing ID 220002418
Sold Date 07/01/22
Bedrooms 5
Full Baths 4
Year Built 1978
Annual Tax Amount $1,782
Lot Size 0.580 Acres
Acres 0.58
Property Description
Terrific Southwest location. This home has a huge, multi-level deck in the back were one could have many wonderful parties and bbq's, all with a beautiful view of the city lights. The ditch is behind the home, and plenty of open space between you and the homes across the other side. It has a very open floor-plan, the home is a single story with a daylight basement. It could have two masters, one on main floor and one on the bottom, or 4 bedrooms & a rec room. See extended remarks New carpet just went in in all the basement. The roof is fairly new, there are two water heaters and a huge laundry room. There is so much storage in this house. Great curb appeal and a wonderful, flat grassy area in the back for the doggies to play. Great schools, convenient location and a must to see.
Location
State NV
County Washoe
Area Reno-Southwest
Zoning SF15
Rooms
Family Room Ceiling Fan, High Ceiling, Separate
Other Rooms Yes, Entry-Foyer, Basement - Finished, Basement-Walkout-Daylight
Dining Room Separate/Formal
Kitchen Breakfast Bar, Built-In Dishwasher, Garbage Disposal, Microwave Built-In, Trash Compactor
Interior
Interior Features Drapes - Curtains, Blinds - Shades, Rods - Hardware, Smoke Detector(s)
Heating Natural Gas, Forced Air, Central Refrig AC
Cooling Natural Gas, Forced Air, Central Refrig AC
Flooring Carpet, Ceramic Tile
Fireplaces Type One, Yes
Appliance Gas Range - Oven, Refrigerator in Kitchen
Laundry Cabinets, Laundry Room, Shelves, Yes
Exterior
Exterior Feature None - NA
Parking Features Attached, Garage Door Opener(s), Opener Control(s), RV Access/Parking
Garage Spaces 2.0
Fence Back
Community Features No Amenities
Utilities Available Electricity, Natural Gas, City - County Water, Septic, Cable, Telephone, Water Meter Installed, Internet Available
Roof Type Composition - Shingle,Pitched
Total Parking Spaces 2
Building
Story 1 Story
Foundation Concrete - Crawl Space, Concrete Slab
Level or Stories 1 Story
Structure Type Site/Stick-Built
Schools
Elementary Schools Caughlin Ranch
Middle Schools Swope
High Schools Reno
Others
Tax ID 01823105
Ownership No
Horse Property No
Special Listing Condition Subject to Court Approval
Read Less
Want to know what your home might be worth? Contact us for a FREE valuation!

Our team is ready to help you sell your home for the highest possible price ASAP





