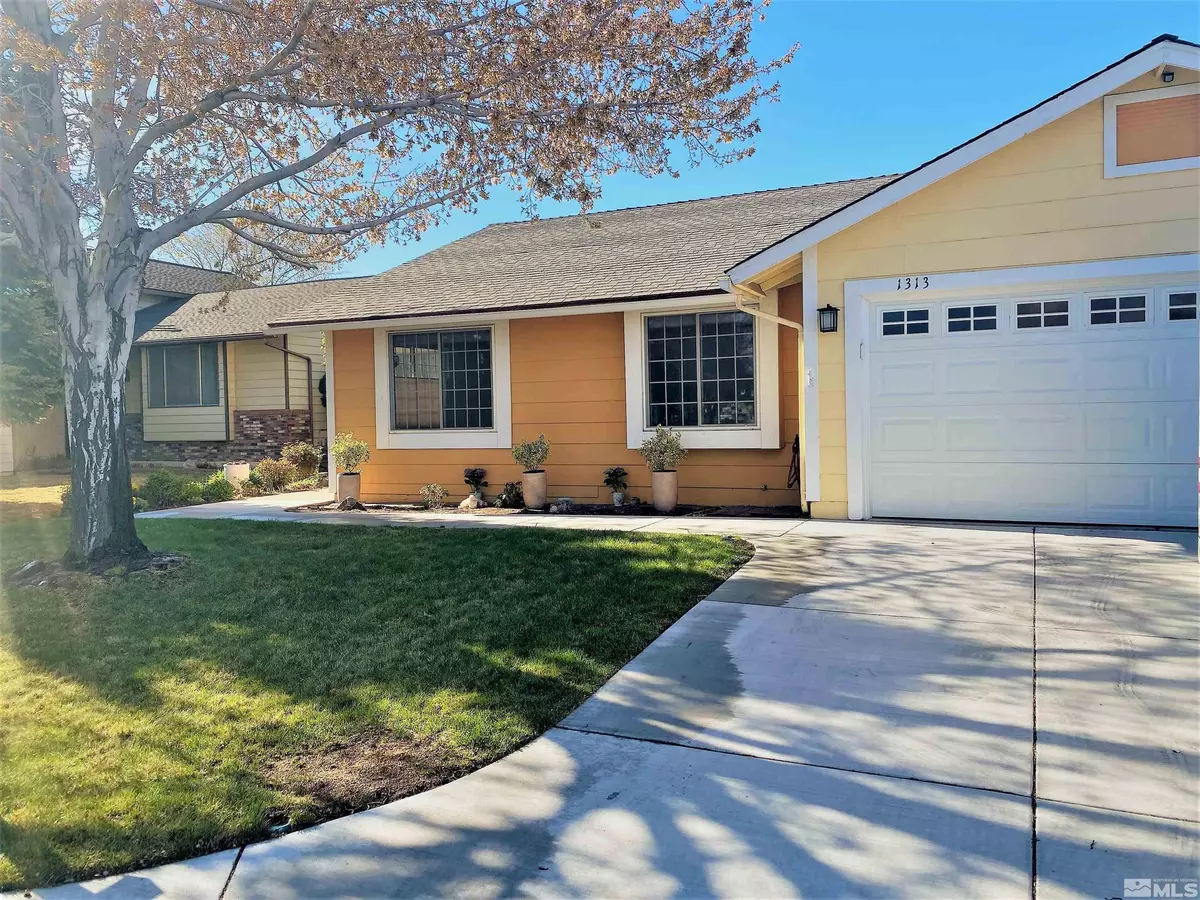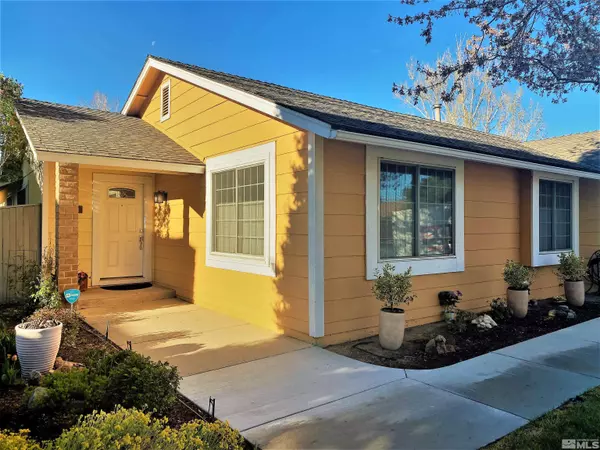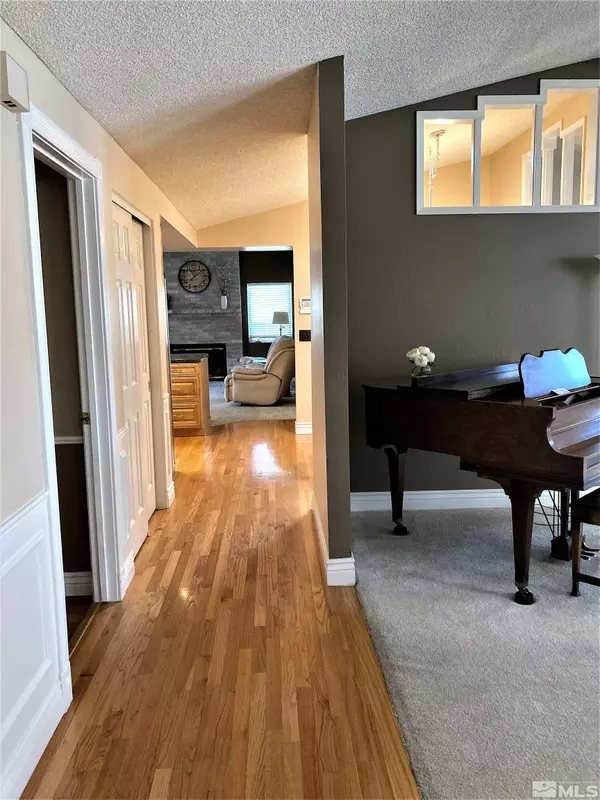$589,000
$579,000
1.7%For more information regarding the value of a property, please contact us for a free consultation.
1313 Pullman Dr Sparks, NV 89434
4 Beds
3 Baths
2,306 SqFt
Key Details
Sold Price $589,000
Property Type Single Family Home
Sub Type Single Family Residence
Listing Status Sold
Purchase Type For Sale
Square Footage 2,306 sqft
Price per Sqft $255
Subdivision Nv
MLS Listing ID 220005328
Sold Date 05/24/22
Bedrooms 4
Full Baths 3
Year Built 1980
Annual Tax Amount $1,909
Lot Size 7,405 Sqft
Acres 0.17
Property Description
Location, Location, Location! Donât miss out on this opportunity to own one of the most desirable Bailey- McGah floor plans in the heart of east Sparks. This property offers easy access to the freeway as well as shopping, parks, restaurants, Sparks Marina, and much more. This gorgeous single-story home offers an open floor plan with four bedrooms and three baths. It also features an architect-designed addition contributing 400+ sq ft of family living space. Light and bright, this spacious room features high ceilings and east-facing high windows that invite sunlight all day long. The addition includes gas fireplace, floor-to-ceiling bookcases, bathroom, and french doors that allow for privacy and sound separation from the adjacent living room. The updated kitchen connects both the living room and dining room which makes it perfect for entertaining. This property is a must- see that wonât last long!
Location
State NV
County Washoe
Area Sparks-East
Zoning sf6/pud
Rooms
Family Room Ceiling Fan, Great Room, High Ceiling
Other Rooms None
Dining Room Family Rm Combo, Kitchen Combo, Living Rm Combo, Separate/Formal
Kitchen Built-In Dishwasher, Garbage Disposal, Cook Top - Electric, Double Oven Built-in, EnergyStar APPL 1 or More
Interior
Interior Features Drapes - Curtains, Blinds - Shades, Smoke Detector(s), Security System - Owned
Heating Natural Gas, Forced Air, Fireplace, Central Refrig AC, EnergyStar APPL 1 or More, Programmable Thermostat
Cooling Natural Gas, Forced Air, Fireplace, Central Refrig AC, EnergyStar APPL 1 or More, Programmable Thermostat
Flooring Carpet, Laminate, Sheet Vinyl, Vinyl Tile, Wood
Fireplaces Type Fireplace-Woodburning, Gas Log, Two or More, Yes
Appliance Electric Range - Oven, EnergyStar APPL 1 or More, Refrigerator in Kitchen
Laundry Laundry Room, Shelves, Yes
Exterior
Exterior Feature Satellite Dish - Owned, Gazebo
Parking Features Attached, Garage Door Opener(s), Opener Control(s)
Garage Spaces 2.0
Fence Back
Community Features No Amenities
Utilities Available Electricity, Natural Gas, City - County Water, City Sewer, Cable, Telephone, Water Meter Installed, Internet Available
View Yes, Trees
Roof Type Composition - Shingle,Pitched
Total Parking Spaces 2
Building
Story 1 Story
Foundation Concrete - Crawl Space
Level or Stories 1 Story
Structure Type Site/Stick-Built
Schools
Elementary Schools Dunn
Middle Schools Dilworth
High Schools Reed
Others
Tax ID 03641202
Ownership No
Horse Property No
Special Listing Condition None
Read Less
Want to know what your home might be worth? Contact us for a FREE valuation!

Our team is ready to help you sell your home for the highest possible price ASAP





