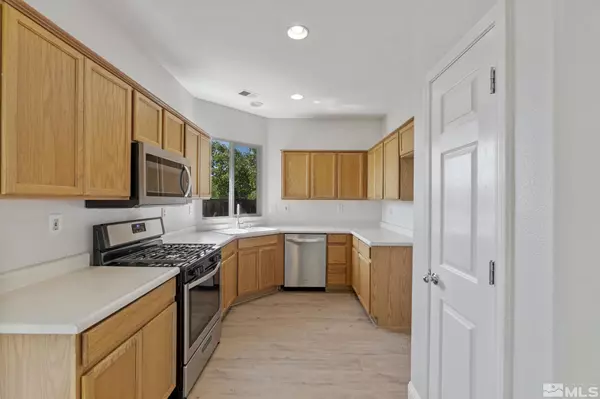$455,000
$439,800
3.5%For more information regarding the value of a property, please contact us for a free consultation.
5305 Desert Peach Dr Sparks, NV 89436-0838
3 Beds
2 Baths
1,210 SqFt
Key Details
Sold Price $455,000
Property Type Single Family Home
Sub Type Single Family Residence
Listing Status Sold
Purchase Type For Sale
Square Footage 1,210 sqft
Price per Sqft $376
Subdivision Nv
MLS Listing ID 220007533
Sold Date 08/22/22
Bedrooms 3
Full Baths 2
Year Built 2001
Annual Tax Amount $2,276
Lot Size 4,356 Sqft
Acres 0.1
Property Description
Seller is committed to providing value for your client by covering closing costs and reducing their payment with interest rate buy downs, call now to learn more!!!! Move in ready in suburban Sparks! This 3 bedroom single story home has all new flooring and interior paint throughout. Large windows flood the spaces with light, including a sliding glass door in your master retreat, complete with a walk in closet. In your kitchen youâll have tons of storage in your large kitchen pantry, as well as all new appliances. Located at the end of the cul de sac with no rear neighbor, thereâs multiple outdoor spaces to enjoy and plenty of room to entertain. Don't let this one slip away! The listing brokerage and the seller are affiliates that share common management and are ultimately owned by the same parent company. The Broker of Record has an indirect minority ownership interest in the seller of the subject property. Buyer's agent are responsible for notifying their clients that there may be listening and recording devices on the property, please consider this your formal notice, and ensure your clients are notified prior to entering the property. This home is vacant and easy to show in these uncertain times. All information provided to be verified by the buyer and buyers agent. Listing agent makes no guarantees about the information provided. All personal property and staging items will be removed before close of escrow and do not convey with transfer unless otherwise specified. Final walk through constitutes satisfaction with information supplied herein and satisfaction with condition of the property as well as any completed repairs (if any). Seller will not close escrow until a signed final walk through or waiver has been received.
Location
State NV
County Washoe
Area Sparks-Suburban
Zoning Pd
Rooms
Family Room None
Other Rooms None
Dining Room Great Room, Kitchen Combo
Kitchen Built-In Dishwasher, Garbage Disposal, Microwave Built-In, Pantry, Breakfast Nook, EnergyStar APPL 1 or More
Interior
Interior Features Smoke Detector(s)
Heating Forced Air, Central Refrig AC, EnergyStar APPL 1 or More, Programmable Thermostat
Cooling Forced Air, Central Refrig AC, EnergyStar APPL 1 or More, Programmable Thermostat
Flooring Carpet, Laminate
Fireplaces Type One, Yes
Appliance EnergyStar APPL 1 or More, Gas Range - Oven
Laundry Hall Closet, Shelves, Yes
Exterior
Exterior Feature None - NA
Parking Features Attached, Garage Door Opener(s)
Garage Spaces 2.0
Fence Back, Full
Community Features Common Area Maint, Landsc Maint Part, Pool, Spa/Hot Tub
Utilities Available Electricity, Natural Gas, City - County Water, City Sewer, Cable, Telephone, Internet Available, Cellular Coverage Avail
View Yes, Mountain
Roof Type Composition - Shingle,Pitched
Total Parking Spaces 2
Building
Story 1 Story
Foundation Concrete - Crawl Space
Level or Stories 1 Story
Structure Type Site/Stick-Built
Schools
Elementary Schools Sepulveda
Middle Schools Sky Ranch
High Schools Reed
Others
Tax ID 51614127
Ownership Yes
Monthly Total Fees $85
Horse Property No
Special Listing Condition None
Read Less
Want to know what your home might be worth? Contact us for a FREE valuation!

Our team is ready to help you sell your home for the highest possible price ASAP





