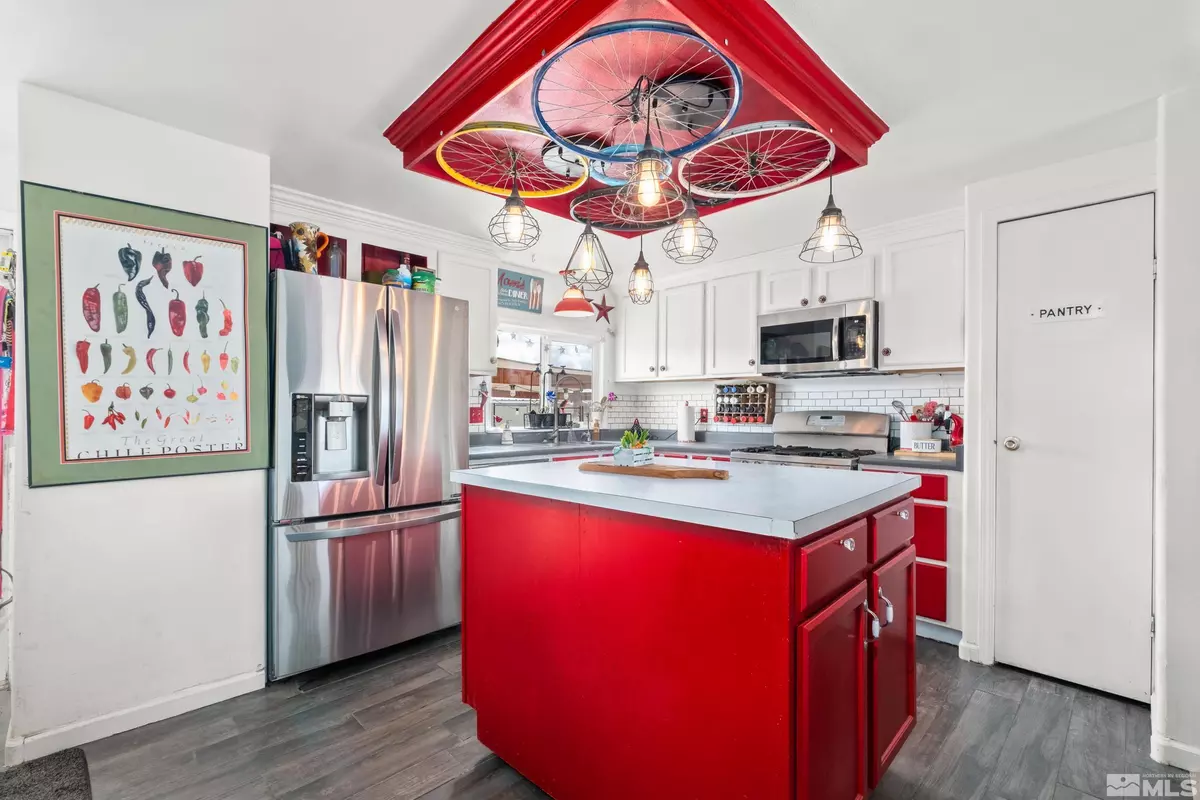$442,000
$444,900
0.7%For more information regarding the value of a property, please contact us for a free consultation.
3440 Clark Dr Washoe Valley, NV 89704
3 Beds
2 Baths
1,440 SqFt
Key Details
Sold Price $442,000
Property Type Manufactured Home
Sub Type Manufactured
Listing Status Sold
Purchase Type For Sale
Square Footage 1,440 sqft
Price per Sqft $306
Subdivision Nv
MLS Listing ID 220013527
Sold Date 05/08/23
Bedrooms 3
Full Baths 2
Year Built 1977
Annual Tax Amount $851
Lot Size 1.000 Acres
Acres 1.0
Property Description
Live the ultimate country living lifestyle in sought-after Washoe Valley! This 1-acre paradise boasts impeccable Sierras & Slide Mountain VIEWS, horse hitch, workshop, 2 RV hookups with power, raised garden beds & fruit trees! Bask in the fresh air on the covered patio & let the stunning mountain view take your breath away! Upgrades galore, with brand new siding & exterior paint, newer pellet stove, and upgraded lighting & flooring throughout. Easily convert this 2 bedroom home back to a 3 bedroom. Enjoy quality time with your family playing horseshoes or bocce ball in the custom-built pit of your dreams! The demand for properties in this highly sought-after Washoe Valley area is soaring, so don't miss out on the chance to own this affordable home that could be transformed into your dream oasis. And with the current VA loan being assumable, your path to homeownership has never been more attainable! Home is 3 bedrooms, sellers have converted 3rd bedroom to their master closet.
Location
State NV
County Washoe
Area Washoe Valley
Zoning LDS
Rooms
Family Room None
Other Rooms Yes, Bdrm-Office (on Main Flr)
Dining Room Separate/Formal
Kitchen Built-In Dishwasher, Garbage Disposal, Microwave Built-In, Island, Pantry
Interior
Interior Features Drapes - Curtains, Blinds - Shades, Rods - Hardware, Smoke Detector(s), Filter System - Water
Heating Natural Gas, Wood - Coal, Forced Air, Evap Cooling
Cooling Natural Gas, Wood - Coal, Forced Air, Evap Cooling
Flooring Carpet, Ceramic Tile, Laminate
Fireplaces Type One, Pellet Stove, Yes
Appliance Electric Range - Oven
Laundry Cabinets, Laundry Room, Yes
Exterior
Exterior Feature Dog Run, Workshop
Parking Features None, RV Access/Parking
Fence Back, Front, Full
Community Features No Amenities
Utilities Available Electricity, Natural Gas, Well-Private, Septic, Cable, Internet Available, Cellular Coverage Avail
View Yes, Mountain
Roof Type Metal,Pitched
Building
Story 1 Story
Foundation 8 - Point
Level or Stories 1 Story
Structure Type Manufactured/Converted
Schools
Elementary Schools Pleasant Valley
Middle Schools Marce Herz
High Schools Galena
Others
Tax ID 05044316
Ownership No
Horse Property Yes
Special Listing Condition None
Read Less
Want to know what your home might be worth? Contact us for a FREE valuation!

Our team is ready to help you sell your home for the highest possible price ASAP





