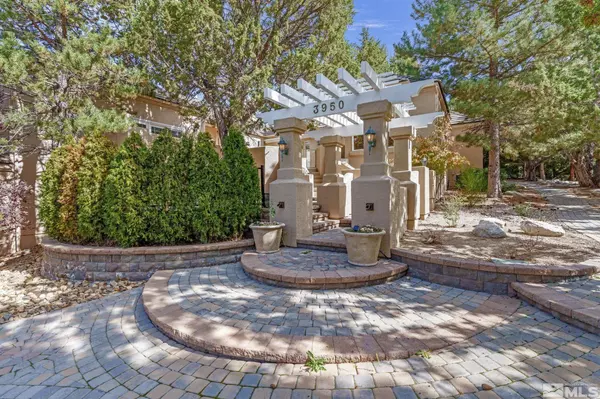$865,000
$985,000
12.2%For more information regarding the value of a property, please contact us for a free consultation.
3950 Plateau Reno, NV 89519
4 Beds
3 Baths
3,341 SqFt
Key Details
Sold Price $865,000
Property Type Single Family Home
Sub Type Single Family Residence
Listing Status Sold
Purchase Type For Sale
Square Footage 3,341 sqft
Price per Sqft $258
Subdivision Nv
MLS Listing ID 230011602
Sold Date 01/26/24
Bedrooms 4
Full Baths 3
Year Built 1995
Annual Tax Amount $7,431
Lot Size 0.480 Acres
Acres 0.48
Property Description
Welcome to your dream home in southwest Reno's highly sought-after Juniper Ridge neighborhood. Nestled under the shade of majestic mature trees, this private Caughlin Ranch residence graces a corner lot, offering scenic views of lush walking trails and serene ponds. Upon entering, a well-lit foyer guides you to the Living Room and Formal Dining area, separated by an inviting dual-sided fireplace. The Kitchen, adorned with pristine countertops, a convenient Breakfast Bar, and a cozy Nook, seamlessly connects to a fully enclosed glass sunroom. The Master Bedroom, a true retreat, features its own fireplace, a charming sitting area, two walk-in closets, and a lavish Jacuzzi Tub for relaxation. The spacious front patio/courtyard, complete with a retractable awning, is an entertainer's delight, and a secluded back patio beckons you to unwind in the hot tub. A cozy, fenced backyard boasts Cherry and Apple trees, adding to the overall charm of this beautiful property. A separate Family Room/Guest Suite is joined by two additional bedrooms and a full bath, providing access to the front patio. Discover the perfect blend of an ideal location and a picturesque setting that defines the essence of "home." Don't miss the opportunity to make this exceptional property your own.
Location
State NV
County Washoe
Area Reno-West Southwest
Zoning MDS
Rooms
Family Room None
Other Rooms Yes, Bonus Room, Sun Room
Dining Room Separate/Formal, Fireplce-Woodstove-Pellet, High Ceiling
Kitchen Built-In Dishwasher, Garbage Disposal, Microwave Built-In, Breakfast Bar, Cook Top - Gas, Double Oven Built-in
Interior
Interior Features Blinds - Shades
Heating Natural Gas, Forced Air, Central Refrig AC
Cooling Natural Gas, Forced Air, Central Refrig AC
Flooring Carpet, Ceramic Tile, Laminate
Fireplaces Type Yes, Two or More, Gas Log
Appliance Washer, Dryer, Refrigerator in Kitchen
Laundry Yes, Laundry Room, Cabinets
Exterior
Exterior Feature None - N/A
Parking Features Attached, Garage Door Opener(s)
Garage Spaces 3.0
Fence Full, Back
Community Features Common Area Maint, Snow Removal
Utilities Available Electricity, Natural Gas, City - County Water, City Sewer
View Yes, Mountain, Trees
Roof Type Pitched,Tile
Total Parking Spaces 3
Building
Story 2 Story
Foundation Concrete - Crawl Space
Level or Stories 2 Story
Structure Type Site/Stick-Built
Schools
Elementary Schools Gomm
Middle Schools Swope
High Schools Reno
Others
Tax ID 00957214
Ownership Yes
Monthly Total Fees $215
Horse Property No
Special Listing Condition Subject to Court Approval
Read Less
Want to know what your home might be worth? Contact us for a FREE valuation!

Our team is ready to help you sell your home for the highest possible price ASAP





