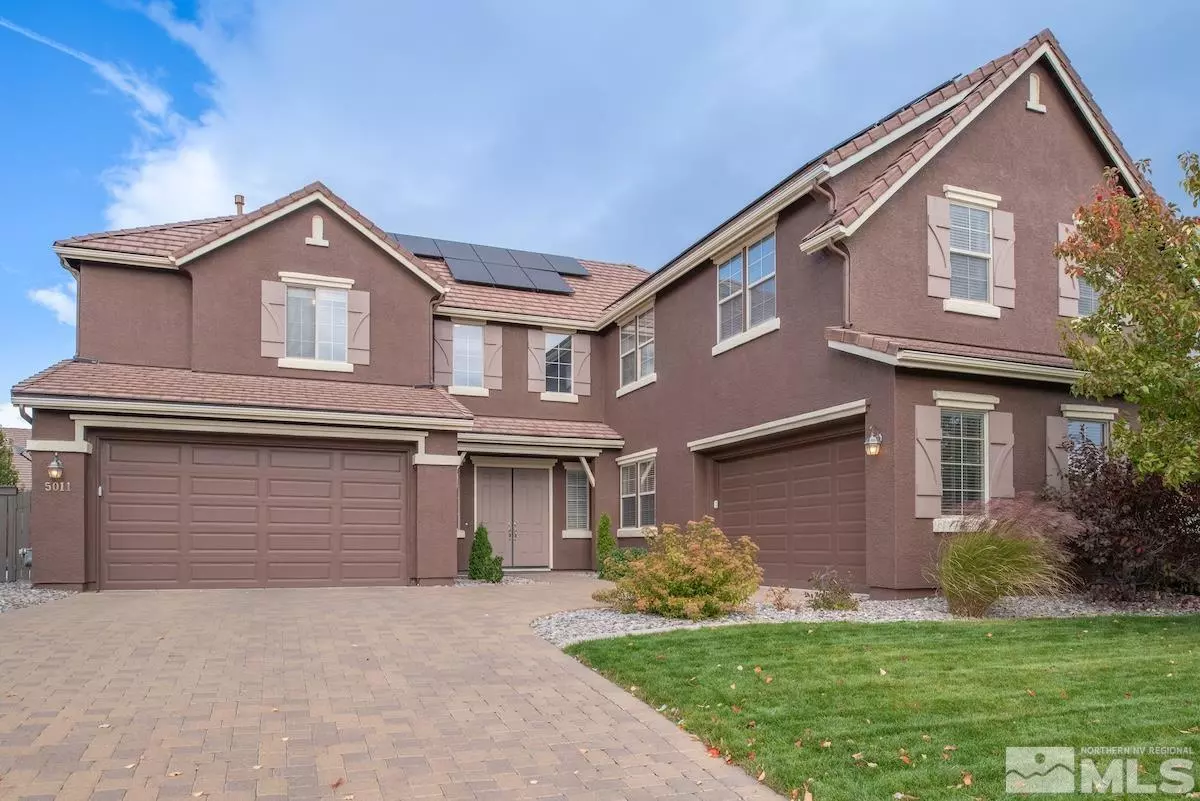$775,000
$799,900
3.1%For more information regarding the value of a property, please contact us for a free consultation.
5011 Rhine Wine Dr. Sparks, NV 89436
4 Beds
2.5 Baths
4,272 SqFt
Key Details
Sold Price $775,000
Property Type Single Family Home
Sub Type Single Family Residence
Listing Status Sold
Purchase Type For Sale
Square Footage 4,272 sqft
Price per Sqft $181
Subdivision Nv
MLS Listing ID 230012504
Sold Date 01/31/24
Bedrooms 4
Full Baths 2
Half Baths 1
Year Built 2006
Annual Tax Amount $5,265
Lot Size 9,147 Sqft
Acres 0.21
Property Description
This 4,272 sqft home has it all! Situated in a gated neighborhood, centrally located and close to shopping. 4 bedroom plus an office. Huge flex space for your game room, playroom, man cave or zen den. 4 car garage. Low maintenance yard with hot tub, sitting area, and pergola. Listed at only $187/sqft, making it one of the best values in all of Spanish Springs! The beauty of the gated community of the Vineyards is the uniform, clean landscaping gracing every turn. 5011 Rhine Wine is no different, with its manicured front yard and large pavered driveway leading up to the 4 car garage. Double doors welcome you into the two story foyer where immediately you'll be overtaken by the home's generous size. 4,272 square feet of living space means you have room to roam. First, follow the newer vinyl plank floors into the large great room with its cozy fireplace and TV nook. Go find the largest sectional you can imagine and snuggle up in this lovely room. Nearby, the expansive kitchen features a truly massive island, neutral painted cabinetry, and views of the low maintenance backyard. The convenient butler's pantry offers a great option to store seasonal dinnerware and small kitchen appliances. The two story formal dining room is a grand space where one can imagine creating dinner traditions that last for decades. Roam your way back to the other side of the main floor where you'll find a spacious office, secluded behind French doors where you'll have peace and solitude to work from home when you can. Both garages have access from the interior of the home which means no going out in the cold to get to your car. Meander your way upstairs where you'll find all 4 bedrooms, including the primary suite where the oversized attached bathroom gives everyone their own space without crowding to get ready. The closet is unexpectedly large, offering more space with every turn. You'll enjoy filling the space with all the latest trends. Separate from the bedrooms is an oversized flex space, nearly like a second family room, where you can imagine a game room, play room, work out space or zen den, or perhaps all the above. Let your imagination run wild in creating a truly unique vision for the enormous space. The other 3 bedrooms cluster around a shared bathroom, each room similarly sized compared to the other, and a decent amount of closet space to boot. The nearby, upstairs laundry room makes the chore of laundry a more enjoyable task by not having to run up and down the stairs with heavy baskets of linens. The entire house is powered by newly installed. The solar is currently producing an excess of energy which can be stored and used for higher consumption months of the year. Installing a charging station for your electric car or running a hot tub should cause little impact on the energy produced for the home. Your dwindling monthly energy bill is yet another point of extreme value to be found in this amazing home. Don't miss your opportunity to call this beautiful house your next home. Schedule a private tour today!
Location
State NV
County Washoe
Area Sparks-Suburban
Zoning SF-7
Rooms
Family Room None
Other Rooms Office-Den(not incl bdrm), Game Room, Entry-Foyer
Dining Room Separate/Formal, High Ceiling
Kitchen Built-In Dishwasher, Garbage Disposal, Microwave Built-In, Island, Pantry, Breakfast Bar, Cook Top - Gas, Single Oven Built-in, EnergyStar APPL 1 or More
Interior
Interior Features Blinds - Shades, Rods - Hardware, Smoke Detector(s)
Heating Natural Gas, Forced Air, Fireplace, Central Refrig AC, Programmable Thermostat
Cooling Natural Gas, Forced Air, Fireplace, Central Refrig AC, Programmable Thermostat
Flooring Carpet, Sheet Vinyl, Laminate
Fireplaces Type Yes, One, Gas Log
Appliance Washer, Dryer, Gas Range - Oven, Electric Range - Oven, Refrigerator in Kitchen, Refrigerator in Other rm
Laundry Yes, Laundry Room, Cabinets
Exterior
Exterior Feature Satellite Dish - Owned
Parking Features Attached, Garage Door Opener(s)
Garage Spaces 4.0
Fence Back
Community Features Common Area Maint, Gates/Fences, Snow Removal
Utilities Available Electricity, Natural Gas, City Sewer, Telephone, Water Meter Installed, Solar - Photovoltaic, Internet Available, Cellular Coverage Avail
View Mountain, Trees
Roof Type Tile
Total Parking Spaces 4
Building
Story 2 Story
Foundation Concrete Slab
Level or Stories 2 Story
Structure Type Site/Stick-Built
Schools
Elementary Schools Sepulveda
Middle Schools Sky Ranch
High Schools Reed
Others
Tax ID 51640215
Ownership No
Monthly Total Fees $85
Horse Property No
Special Listing Condition None
Read Less
Want to know what your home might be worth? Contact us for a FREE valuation!

Our team is ready to help you sell your home for the highest possible price ASAP





