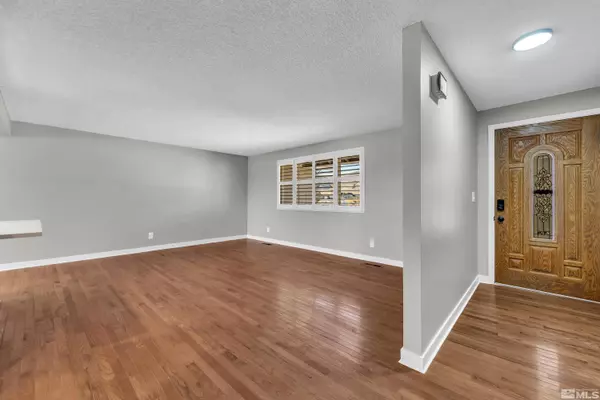$550,000
$540,000
1.9%For more information regarding the value of a property, please contact us for a free consultation.
11400 Wagon Ho Ln Reno, NV 89508
3 Beds
3 Baths
2,402 SqFt
Key Details
Sold Price $550,000
Property Type Single Family Home
Sub Type Single Family Residence
Listing Status Sold
Purchase Type For Sale
Square Footage 2,402 sqft
Price per Sqft $228
Subdivision Nv
MLS Listing ID 230013775
Sold Date 01/31/24
Bedrooms 3
Full Baths 3
Year Built 1977
Annual Tax Amount $2,042
Lot Size 3.010 Acres
Acres 3.01
Property Description
Welcome home to a beautiful sprawling lot on over 3 acres and a barn ready for you to move in and bring your animals! This home has gone through a recent remodel with new paint outside and in. The hardwood flooring is in great condition and has vinyl windows with white plantation shutters. A few steps up the stairs is a fully renovated bath with a jetted tub and nice vanity. The secondary rooms are nicely sized with great views. The master bedroom is oversized as well as the bath with all brand new items. Down a few steps is a large area for a game/recreational room, office, movie room, or make it all that in the huge area. The area also has a full shower bath and huge vanity. This home is ready for you to call home and bring the animals!
Location
State NV
County Washoe
Area Reno-Silver Knolls
Zoning LDS
Rooms
Family Room Separate, Firplce-Woodstove-Pellet
Other Rooms None
Dining Room Living Rm Combo
Kitchen Built-In Dishwasher, Island, Breakfast Bar, Cook Top - Electric, Double Oven Built-in
Interior
Interior Features None
Heating Propane, Fireplace
Cooling Propane, Fireplace
Flooring Sheet Vinyl, Wood
Fireplaces Type Yes, Two or More, Wood-Burning Stove
Appliance None
Laundry Yes
Exterior
Exterior Feature Barn-Outbuildings
Parking Features Attached
Garage Spaces 2.0
Fence Full, Partial
Community Features No Amenities
Utilities Available Electricity, Oil, Well-Private, Septic
View Yes, Mountain, Desert
Roof Type Pitched,Composition - Shingle
Total Parking Spaces 2
Building
Story Split Level
Foundation Concrete - Crawl Space
Level or Stories Split Level
Structure Type Site/Stick-Built
Schools
Elementary Schools Desert Heights
Middle Schools Cold Springs
High Schools North Valleys
Others
Tax ID 08637007
Ownership No
Horse Property Yes
Special Listing Condition None
Read Less
Want to know what your home might be worth? Contact us for a FREE valuation!

Our team is ready to help you sell your home for the highest possible price ASAP





