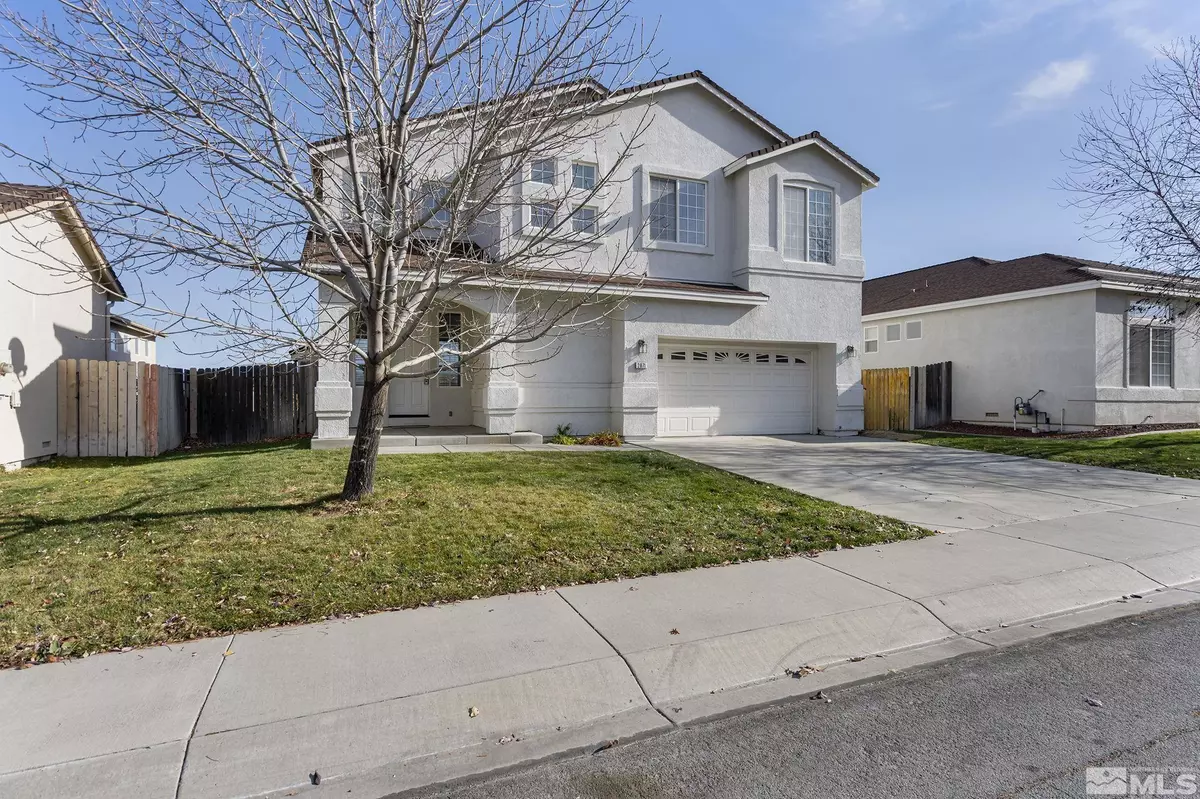$460,000
$465,000
1.1%For more information regarding the value of a property, please contact us for a free consultation.
2671 Longridge Dr Carson City, NV 89706-5304
3 Beds
2.5 Baths
1,779 SqFt
Key Details
Sold Price $460,000
Property Type Single Family Home
Sub Type Single Family Residence
Listing Status Sold
Purchase Type For Sale
Square Footage 1,779 sqft
Price per Sqft $258
Subdivision Nv
MLS Listing ID 230013472
Sold Date 01/31/24
Bedrooms 3
Full Baths 2
Half Baths 1
Year Built 2003
Annual Tax Amount $2,562
Lot Size 6,098 Sqft
Acres 0.14
Property Description
Welcome to this two-story residence in a desirable neighborhood of Carson City. This 3-bedroom, 2-bathroom home boasts a spacious 1,779 square feet, providing ample space for comfortable living. The well-designed floor plan creates a seamless flow throughout the home. A convenient 2-car garage provides secure parking and additional storage. Enjoy the benefits of a great location in Carson City, with easy access to local amenities, schools, and parks. The property is nestled in a nice neighborhood with the added advantage of no HOA fees. While the home needs a little TLC, it presents an exciting opportunity for those looking to customize and add their personal touch. Unlock the full potential of this residence with your creative vision.
Location
State NV
County Carson City
Area Carson N.E.
Zoning Sf6
Rooms
Family Room None
Other Rooms None
Dining Room Great Room, High Ceiling
Kitchen Built-In Dishwasher, Garbage Disposal, Island, Breakfast Bar
Interior
Interior Features Blinds - Shades, Smoke Detector(s)
Heating Natural Gas, Forced Air, Central Refrig AC
Cooling Natural Gas, Forced Air, Central Refrig AC
Flooring Carpet, Ceramic Tile, Sheet Vinyl
Fireplaces Type Yes, One, Gas Log
Appliance Gas Range - Oven
Laundry Yes, Laundry Room, Cabinets
Exterior
Exterior Feature None - N/A
Parking Features Attached
Garage Spaces 2.0
Fence Back
Community Features No Amenities
Utilities Available Electricity, Natural Gas, City - County Water, City Sewer, Cable, Water Meter Installed, Internet Available, Cellular Coverage Avail
Roof Type Pitched,Composition - Shingle
Total Parking Spaces 2
Building
Story 2 Story
Foundation Concrete - Crawl Space
Level or Stories 2 Story
Structure Type Site/Stick-Built
Schools
Elementary Schools Mark Twain
Middle Schools Carson
High Schools Carson
Others
Tax ID 00274306
Ownership No
Horse Property No
Special Listing Condition None
Read Less
Want to know what your home might be worth? Contact us for a FREE valuation!

Our team is ready to help you sell your home for the highest possible price ASAP





