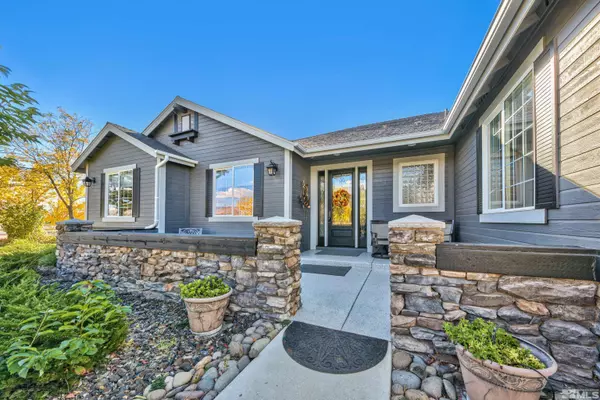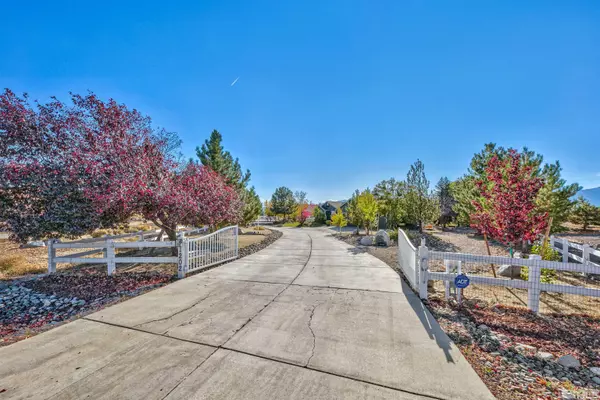$1,532,500
$1,565,000
2.1%For more information regarding the value of a property, please contact us for a free consultation.
1202 Golden Eagle Court Gardnerville, NV 89410
3 Beds
2.5 Baths
2,440 SqFt
Key Details
Sold Price $1,532,500
Property Type Single Family Home
Sub Type Single Family Residence
Listing Status Sold
Purchase Type For Sale
Square Footage 2,440 sqft
Price per Sqft $628
Subdivision Nv
MLS Listing ID 230012465
Sold Date 02/01/24
Bedrooms 3
Full Baths 2
Half Baths 1
Year Built 2004
Annual Tax Amount $5,679
Lot Size 3.010 Acres
Acres 3.01
Property Description
Beautifully maintained 2440 square foot, 3-bedroom, 2 1/2 baths on 3 acres with gorgeous mountain views. The home has 9' ceilings, & 8' doors. Beautiful stone floor-to-ceiling gas fireplace & remote controlled blinds in the Living Room. Included is a finished 36' x 62' heated RV Shop with two additional rooms. Upstairs is a loft area with two storage rooms. Also included is a 40' x 25' custom 2 stall barn with heated water troughs, built-in hay/grain feeders, tack room & outside horse wash area. Beautifully maintained 3-bedroom, 2 1/2 baths on 3 acres in the exclusive Sterling Ranch Estates gated community with gorgeous views of the Sierra Mountains on a cul-de-sac. Entry: 9' ceilings throughout. 8' doors. Keyless entry exterior doors. Updated lever door handles. Living Room: Beautiful stone floor-to-ceiling gas fireplace, hardwood floors and carpet insert, large windows to view the majestic Sierra Mountains, with remote controlled blinds throughout. Kitchen: 5 burner GE Monogram gas drop in stove and trash compacter. New dishwasher, refrigerator and built in microwave. Large island. Large pantry. The bar area seats 6 or more comfortably. Pull out drawers in kitchen. Generous cabinets and storage. Dining Room: Built-in wine rack which stores 45 bottles and your wine glasses. Remote controlled blinds. Master Bedroom and Bath: Marble gas fireplace, large walk-in closet, marble counter tops and shower, double sinks, soaker tub. Views of the mountains. Remote control blinds. Laundry Room: Deep laundry room sink and numerous built-in cabinets. Guest Rooms: Large closets in both. Mirrored closet doors. One is currently being used as an office. 31/2 car attached Garage: Finished with painted epoxy floor and cabinets. Outdoors: Landscaped front and back yards, complete drip irrigation, covered deck, new Gazebo, and remote control SunSetter Awning. 2-year-old Hot Springs spa. Mature pine and ornamental trees and shrubs. Orchard has established cherry, peach, plum, apple and pear trees. Fenced backyard, in addition to the completely fenced 3 acre gated exterior property boundaries. Finished 36'x62' RV Shop: 13' 6” door to accommodate your 40' RV or a minimum of 6 cars. 9,000 lb. lift is included. The entire shop is heated with gas. Sealed floors. Built-in cabinets. The shop also has two additional rooms on the main floor to use as an office and/or workout room. Upstairs is a loft area which can double as an extra guest room, with two extra-large storage rooms. Barn and Corrals: 40'x25' MD custom barn with 2 stalls padded with rubber floors, heated drinking water, and built in hay/grain feeders. Fully finished heated tack room, with sink and hot water heater, and an outside heated shower for horses. Finished hay storage room and a large breezeway down the middle of the barn. Attached 40'x14' covered concrete overhang shade area.
Location
State NV
County Douglas
Area G/M Fish Springs
Zoning SFR
Rooms
Family Room None
Other Rooms Yes, Office-Den(not incl bdrm), Game Room, Bonus Room, Entry-Foyer, Workshop, Bdrm-Office (on Main Flr)
Dining Room Kitchen Combo, High Ceiling
Kitchen Built-In Dishwasher, Garbage Disposal, Microwave Built-In, Trash Compactor, Island, Pantry, Breakfast Bar, Cook Top - Gas, Double Oven Built-in
Interior
Interior Features Blinds - Shades, Smoke Detector(s), Water Softener - Owned, Keyless Entry
Heating Natural Gas, Forced Air, Fireplace, Central Refrig AC, Programmable Thermostat
Cooling Natural Gas, Forced Air, Fireplace, Central Refrig AC, Programmable Thermostat
Flooring Carpet, Ceramic Tile, Wood
Fireplaces Type Yes, Two or More, Air Circulating, Gas Log
Appliance None
Laundry Yes, Laundry Room, Laundry Sink, Cabinets
Exterior
Exterior Feature Barn-Outbuildings, Corrals - Stalls, Gazebo, Workshop
Parking Features Both Att & Det, Garage Door Opener(s), RV Access/Parking, RV Garage, Opener Control(s)
Garage Spaces 3.0
Fence Full, Front, Back
Community Features Common Area Maint, Equestrian, Gates/Fences, Landsc Maint Part, Security Gates
Utilities Available Electricity, Natural Gas, Septic, Cable, Internet Available, Cellular Coverage Avail
View Yes, Mountain, Trees
Roof Type Pitched,Composition - Shingle
Total Parking Spaces 3
Building
Story 1 Story
Foundation Concrete - Crawl Space, Full Perimeter
Level or Stories 1 Story
Structure Type Site/Stick-Built
Schools
Elementary Schools Gardnerville
Middle Schools Carson Valley
High Schools Douglas
Others
Tax ID 122001002064
Ownership No
Monthly Total Fees $167
Horse Property Yes
Special Listing Condition None
Read Less
Want to know what your home might be worth? Contact us for a FREE valuation!

Our team is ready to help you sell your home for the highest possible price ASAP





