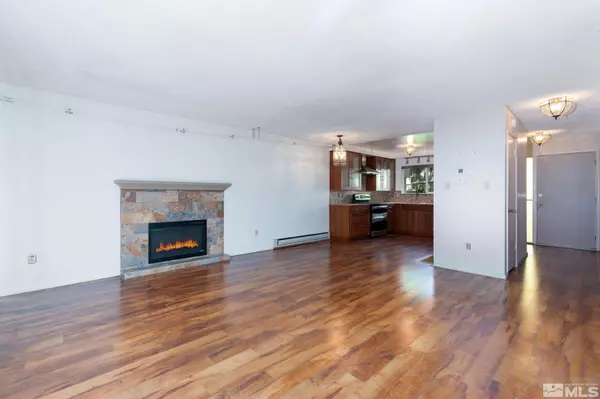$285,000
$299,000
4.7%For more information regarding the value of a property, please contact us for a free consultation.
363 Smithridge Park Reno, NV 89502-5753
2 Beds
1.5 Baths
1,220 SqFt
Key Details
Sold Price $285,000
Property Type Condo
Sub Type Condo/Townhouse
Listing Status Sold
Purchase Type For Sale
Square Footage 1,220 sqft
Price per Sqft $233
Subdivision Nv
MLS Listing ID 230010129
Sold Date 01/31/24
Bedrooms 2
Full Baths 1
Half Baths 1
Year Built 1970
Annual Tax Amount $671
Property Description
Remodeled Smithridge Park end unit with fireplace. You'll be hard pressed to find a home this nice, at this price. The kitchen has been tastefully remodeled by the long-term owner, but it doesn't stop there. Newer laminate flooring and an electric fireplace with beautiful surround in the living room, refreshed upstairs bath await the next owner. Outside, the private paver patio with lockable storage is right next to the two-stall covered carport. Carpets have been professionally cleaned. The larger bedroom overlooks the lush greenbelt with mature trees. Water heater only 2 years old, HVAC replaced within the last 6 years. This sale includes washer, dryer, and kitchen refrigerator. Additional furnishings may be available for tagged price.
Location
State NV
County Washoe
Area Reno-Southeast
Zoning Mf30
Rooms
Family Room Living Rm Combo
Other Rooms None
Dining Room Kitchen Combo
Kitchen Built-In Dishwasher, Garbage Disposal
Interior
Interior Features Smoke Detector(s)
Heating Electric, Forced Air, Baseboard, Central Refrig AC
Cooling Electric, Forced Air, Baseboard, Central Refrig AC
Flooring Laminate
Fireplaces Type Yes, Insert
Appliance Washer, Dryer, Electric Range - Oven, Refrigerator in Kitchen
Laundry Hall Closet
Exterior
Exterior Feature None - N/A
Parking Features Carport
Fence Back
Community Features Common Area Maint, Landsc Maint Full
Utilities Available Electricity, City - County Water, City Sewer, Cable, Telephone, Water Meter Installed, Internet Available, Cellular Coverage Avail
Roof Type Pitched,Composition - Shingle
Total Parking Spaces 2
Building
Story 2 Story
Entry Level Ground Floor
Foundation Concrete - Crawl Space
Level or Stories 2 Story
Structure Type Site/Stick-Built
Schools
Elementary Schools Smithridge
Middle Schools Pine
High Schools Galena
Others
Tax ID 02515017
Ownership Yes
Monthly Total Fees $200
Horse Property No
Special Listing Condition Subject to Court Approval
Read Less
Want to know what your home might be worth? Contact us for a FREE valuation!

Our team is ready to help you sell your home for the highest possible price ASAP





