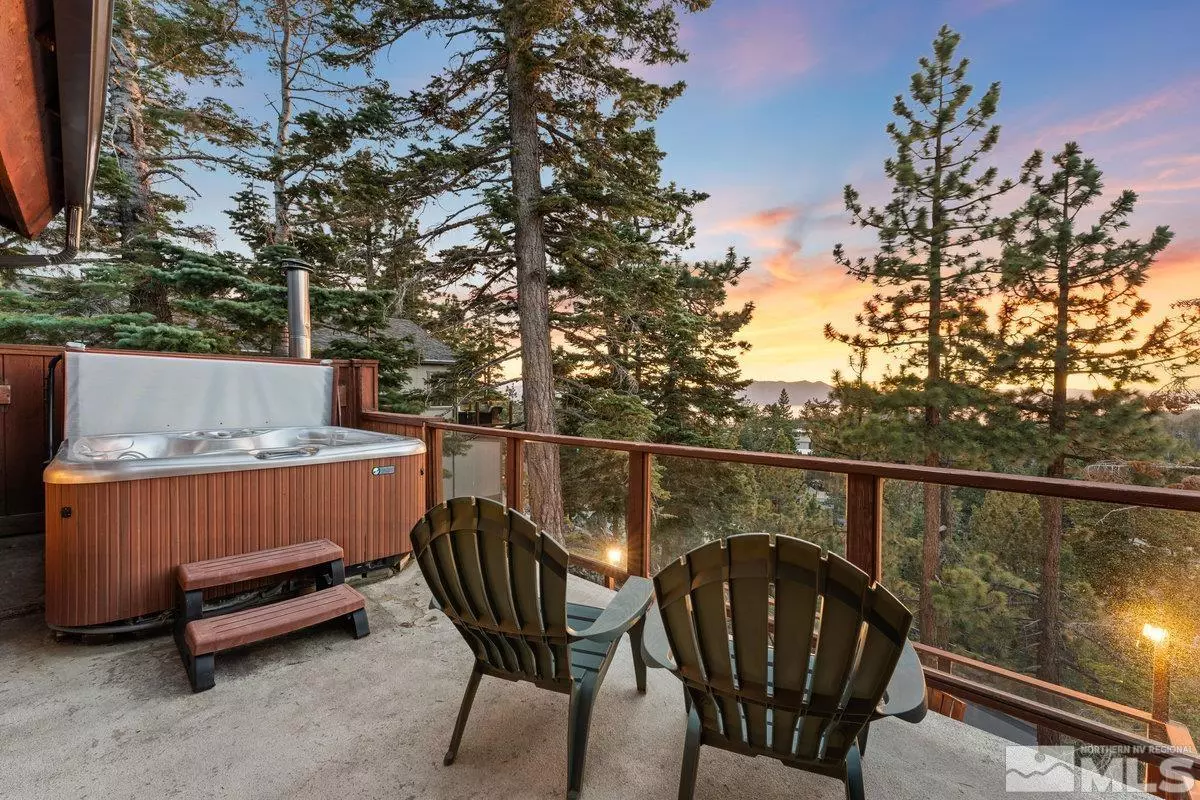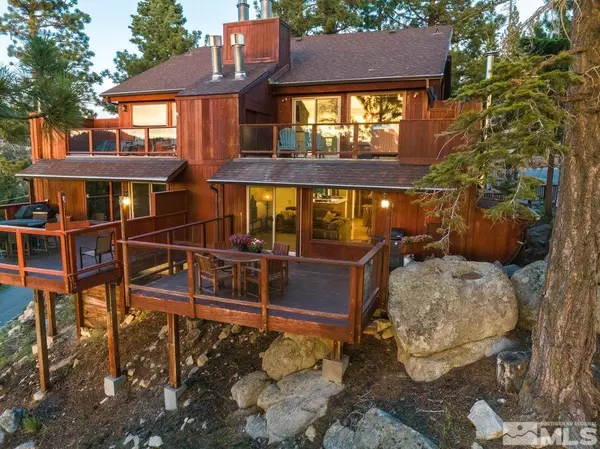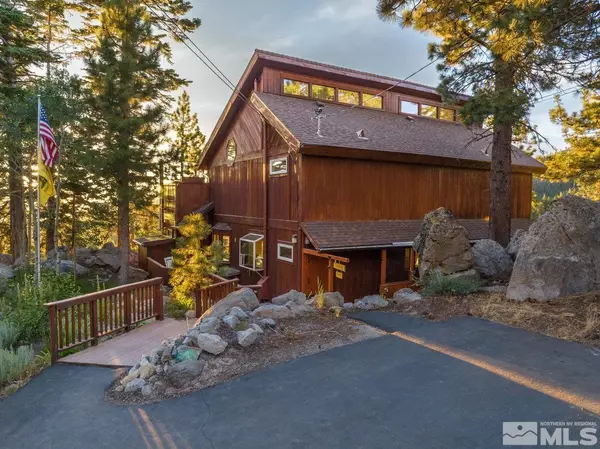$840,000
$929,000
9.6%For more information regarding the value of a property, please contact us for a free consultation.
790 Bigler Court #A Stateline, NV 89449
3 Beds
3 Baths
1,530 SqFt
Key Details
Sold Price $840,000
Property Type Condo
Sub Type Condo/Townhouse
Listing Status Sold
Purchase Type For Sale
Square Footage 1,530 sqft
Price per Sqft $549
Subdivision Nv
MLS Listing ID 230008967
Sold Date 01/31/24
Bedrooms 3
Full Baths 3
Year Built 1984
Annual Tax Amount $3,351
Lot Size 1,306 Sqft
Acres 0.03
Property Description
Spectacular lake and mountain views from two spacious, sunny decks that are great for dining, grilling and entertaining. Enjoy close proximity to Heavenly Ski Resort - 3 minutes to either Boulder or Stagecoach Lodges. A short 10-minute drive to Stateline entertainment, shopping and beaches. Easy parking and access - located at the end of a cul-de-sac with ONLY three steps down to the front door. One bedroom and full bath on the main level. Large master suite upstairs with fireplace, deck, hot tub and loft. Guest room, bathroom and laundry downstairs. Light, bright open kitchen with granite counters. Furnished and turnkey with fresh paint and carpet. This attractive Nevada address offers year-round adventure and activities including skiing, mountain biking, hiking, off-roading and boating. Showings by appointment only. Please call listing agent. Buyer and buyer's agent to verify all information.
Location
State NV
County Douglas
Area Summit/Tahoe Vl
Zoning 240
Rooms
Family Room Great Room, Firplce-Woodstove-Pellet
Other Rooms Yes, Loft, Entry-Foyer
Dining Room Living Rm Combo, Great Room, Fireplce-Woodstove-Pellet
Kitchen Built-In Dishwasher, Garbage Disposal, Microwave Built-In, Trash Compactor, Pantry, Breakfast Bar, Cook Top - Gas, Single Oven Built-in
Interior
Interior Features Blinds - Shades, Smoke Detector(s), Intercomm, Central Vacuum
Heating Natural Gas, Baseboard, Fireplace
Cooling Natural Gas, Baseboard, Fireplace
Flooring Carpet, Wood
Fireplaces Type Yes, Two or More, Wood-Burning Stove, Fireplace-Woodburning
Appliance Washer, Dryer, Portable Dishwasher, Portable Microwave, Gas Range - Oven, Refrigerator in Kitchen
Laundry Yes
Exterior
Exterior Feature None - N/A
Parking Features None, Designated Parking, Common
Fence None
Community Features Addl Parking, Common Area Maint, On-Site Mgt, Snow Removal
Utilities Available Electricity, Natural Gas, City - County Water, City Sewer, Cable, Telephone, Internet Available, Cellular Coverage Avail
View Yes, Mountain, Lake, Trees, Filtered Lake View
Roof Type Pitched,Composition - Shingle
Building
Story 3 Story
Entry Level Ground Floor
Foundation Concrete - Crawl Space
Level or Stories 3 Story
Structure Type Site/Stick-Built
Schools
Elementary Schools Zephyr Cove
Middle Schools Whittell High School - Grades 7 + 8
High Schools Whittell - Grades 9-12
Others
Tax ID 131919710040
Ownership Yes
Monthly Total Fees $112
Horse Property No
Special Listing Condition None
Read Less
Want to know what your home might be worth? Contact us for a FREE valuation!

Our team is ready to help you sell your home for the highest possible price ASAP





