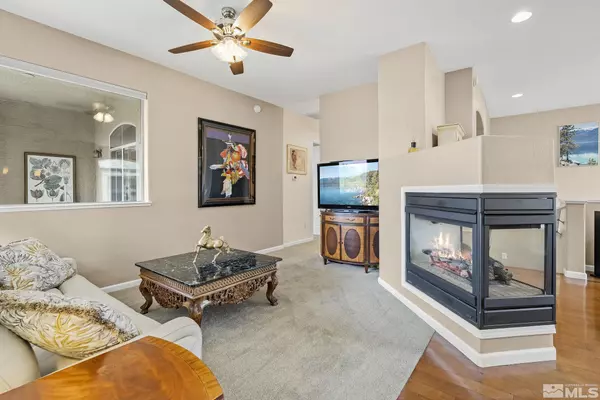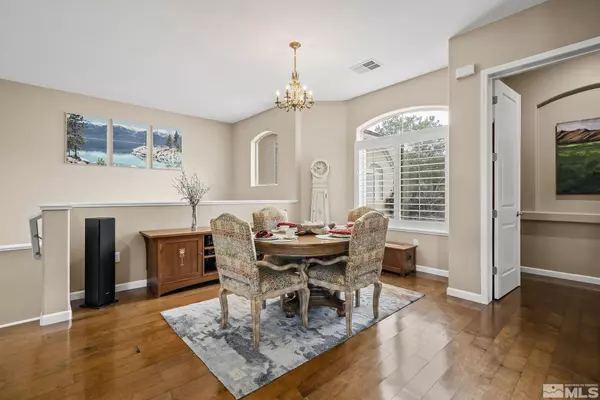$508,000
$520,000
2.3%For more information regarding the value of a property, please contact us for a free consultation.
9900 Wilbur May Pkwy Unit 3504 Reno, NV 89521-3076
2 Beds
2 Baths
1,651 SqFt
Key Details
Sold Price $508,000
Property Type Condo
Sub Type Condo/Townhouse
Listing Status Sold
Purchase Type For Sale
Square Footage 1,651 sqft
Price per Sqft $307
Subdivision Nv
MLS Listing ID 230009651
Sold Date 02/01/24
Bedrooms 2
Full Baths 2
Year Built 2003
Annual Tax Amount $2,678
Lot Size 2,613 Sqft
Acres 0.06
Property Description
Elevate your lifestyle with this exceptional luxury townhome in South Reno's coveted Fleur-de-Lis community. Immerse yourself in the epitome of resort-style living, where every detail has been meticulously crafted for your comfort and enjoyment. As you step onto the expansive wraparound balcony, views of Mount Rose and a park-like oasis beckon, complete with a sprawling pond and an infinity waterfall whose soothing melody permeates the interior. Step inside your townhome, where luxury meets functionality. The open and inviting floorplan seamlessly blends the indoors with the outdoors, creating a space that's perfect for both solitude and entertaining. Cherry hardwood flooring evokes warmth and sophistication, harmonizing beautifully with the upgraded cherry cabinetry throughout the unit. Like-new upgraded carpet and padding in the living room, master bedroom and stairwell make every step a pleasure. Enjoy the ambiance of the gas log fireplace in the Living Room, perfect for cozy evenings. Offering a well-appointed kitchen with tile granite countertops, a large stainless steel LG refrigerator, double ovens, and a gas cooktop. The master bedroom and bathroom are your personal sanctuary, featuring a beautifully upgraded walk-in shower complimented by large porcelain tiles, unique stone pebble shower floor and enclosed by a modern glass shower door/surround. A spacious, inviting soaking tub completes the picture of relaxation. The thoughtful inclusion of a jack and Jill bathroom in the second bedroom and separate entrance to the wrap around balcony provides both functionality and privacy. A short stroll leads you to the clubhouse, the heart of this exclusive community. Dive into a world of opulence with access to pools, a rejuvenating spa, a steam room, and a billiards room. Savor the camaraderie of the sports bar, find solace in the library, or indulge in cinematic delights in the movie theater room. Fitness enthusiasts will delight in the state-of-the-art gym and a variety of invigorating workout classes. Immerse yourself in a vibrant tapestry of planned social activities that cater to your every interest. Convenience is paramount, with newly built schools, shopping centers, and healthcare in close proximity. Security and peace of mind are assured within this gated community, offering on-site management and vigilant security services. For those seeking adventure, the allure of skiing and the pristine waters of Lake Tahoe are just a short drive away. Fleur-de-Lis isn't just a community; it's a lifestyle. A sanctuary that blends social vibrancy with everyday convenience, offering a canvas upon which you can paint your luxurious, fulfilling life. Experience the pinnacle of South Reno living – seize the opportunity to call this townhome your own.
Location
State NV
County Washoe
Area Reno-South Meadows
Zoning Pd
Rooms
Family Room None
Other Rooms Bonus Room
Dining Room Living Rm Combo, Fireplce-Woodstove-Pellet, High Ceiling
Kitchen Built-In Dishwasher, Garbage Disposal, Microwave Built-In, Breakfast Bar, Cook Top - Gas, Double Oven Built-in
Interior
Interior Features Drapes - Curtains, Blinds - Shades, Smoke Detector(s), Filter System - Water
Heating Natural Gas, Forced Air, Central Refrig AC
Cooling Natural Gas, Forced Air, Central Refrig AC
Flooring Carpet, Ceramic Tile, Wood, Laminate
Fireplaces Type Yes, One, Gas Log
Appliance Gas Range - Oven, Refrigerator in Kitchen
Laundry Yes, Laundry Room, Cabinets
Exterior
Exterior Feature None - N/A
Parking Features Attached, Under, Garage Door Opener(s)
Garage Spaces 2.0
Fence None
Community Features Addl Parking, Club Hs/Rec Room, Common Area Maint, Exterior Maint, Gates/Fences, Gym, Insured Structure, Landsc Maint Part, On-Site Mgt, Pool, Sauna, Security, Security Gates, Snow Removal, Spa/Hot Tub, Partial Utilities
Utilities Available Electricity, Natural Gas, City - County Water, City Sewer, Cable, Telephone, Water Meter Installed, Internet Available, Cellular Coverage Avail
View Yes, Mountain, Park, Greenbelt, Trees, Ski Resort
Roof Type Pitched,Tile
Total Parking Spaces 2
Building
Story 2 Story
Entry Level Top Floor
Foundation Concrete Slab
Level or Stories 2 Story
Structure Type Site/Stick-Built
Schools
Elementary Schools Double Diamond
Middle Schools Depoali
High Schools Damonte
Others
Tax ID 16123509
Ownership Yes
Monthly Total Fees $731
Horse Property No
Special Listing Condition None
Read Less
Want to know what your home might be worth? Contact us for a FREE valuation!

Our team is ready to help you sell your home for the highest possible price ASAP





