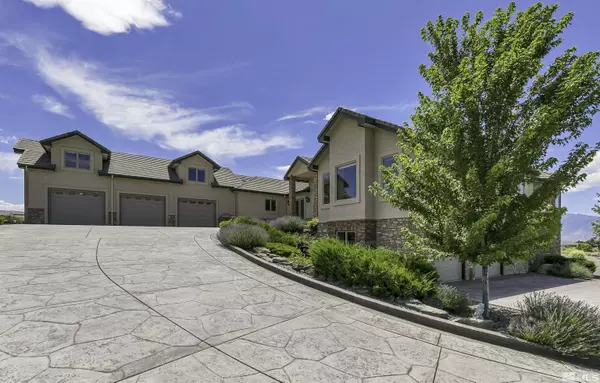$1,815,000
$1,850,000
1.9%For more information regarding the value of a property, please contact us for a free consultation.
1935 Tedsen Ln Gardnerville, NV 89410
3 Beds
4 Baths
4,831 SqFt
Key Details
Sold Price $1,815,000
Property Type Single Family Home
Sub Type Single Family Residence
Listing Status Sold
Purchase Type For Sale
Square Footage 4,831 sqft
Price per Sqft $375
Subdivision Nv
MLS Listing ID 230009018
Sold Date 02/02/24
Bedrooms 3
Full Baths 3
Half Baths 2
Year Built 2007
Annual Tax Amount $8,127
Lot Size 5.000 Acres
Acres 5.0
Property Description
Seller is accepting backup offers. Contingent buyers contract expires soon. This extraordinary custom home nestled within the prestigious neighborhood of Pinion Ridge. This one-of-a-kind residence seamlessly blends impeccable construction with breathtaking panoramic views of the Sierra Nevada mountains. You will love the stamped concrete driveway that leads to a stunning 6-car garage and shop area. Boasting over 4000 square feet of living space on the main level, this home offers a harmonious fusion. The living space is adorned with luxurious finishes and thoughtful details, creating an ambiance that is both inviting and sophisticated. An additional 800 square feet bonus room or 2nd office above the garage. A wall of windows perfectly frames the awe-inspiring 280-degree Sierra views, forging a seamless connection between the indoor and outdoor spaces. This space is designed to be a focal point for gatherings, conversations, and unforgettable moments. The gourmet kitchen is a culinary masterpiece, complete with a built-in refrigerator, Jenn Air 6-burner stove, a generous island, breakfast nook, trash compactor, and a chic mini bar area. The kitchen flows effortlessly into the great room, ensuring that the chef is never isolated from the company of family and friends. Access to the expansive paver patio invites outdoor entertaining. The main suite offers an oasis of tranquility, featuring marble counters adorned with travertine, an exquisite walk-in shower, and spacious walk-in closets that cater to all your storage needs. Each of the three bedrooms features a full bath, offering convenience and privacy for all occupants with an additional office/den. Situated on a sprawling 5-acre lot, the property provides ample space for outdoor activities and exploration. The prime location of this home presents an enviable lifestyle, with Lake Tahoe just a short 30-minute drive away, and the vibrant city of Reno accessible within 50 minutes.
Location
State NV
County Douglas
Area G/M Fish Springs
Zoning SFR
Rooms
Family Room Living Rm Combo, Firplce-Woodstove-Pellet, High Ceiling
Other Rooms Yes, Office-Den(not incl bdrm), Bonus Room
Dining Room Separate/Formal, High Ceiling
Kitchen Built-In Dishwasher, Garbage Disposal, Microwave Built-In, Trash Compactor, Island, Pantry, Breakfast Bar, Cook Top - Gas, Single Oven Built-in
Interior
Interior Features Blinds - Shades, Smoke Detector(s), Security System - Owned, Water Softener - Owned
Heating Natural Gas, Forced Air, Fireplace, Central Refrig AC
Cooling Natural Gas, Forced Air, Fireplace, Central Refrig AC
Flooring Carpet, Wood, Porcelain, Travertine
Fireplaces Type Yes, One, Gas Log
Appliance Gas Range - Oven, Refrigerator in Kitchen, Refrigerator in Other rm
Laundry Yes, Laundry Room, Laundry Sink, Cabinets
Exterior
Exterior Feature None - N/A
Parking Features Attached, Garage Door Opener(s), Opener Control(s)
Garage Spaces 6.0
Fence None
Community Features No Amenities
Utilities Available Electricity, Natural Gas, Well-Private, Septic, Cable, Telephone, Internet Available, Cellular Coverage Avail
View Yes, Mountain, Valley
Roof Type Pitched,Tile
Total Parking Spaces 6
Building
Story 1 Story
Foundation Concrete - Crawl Space
Level or Stories 1 Story
Structure Type Site/Stick-Built
Schools
Elementary Schools Meneley
Middle Schools Carson Valley
High Schools Douglas
Others
Tax ID 122012510012
Ownership No
Horse Property No
Special Listing Condition None
Read Less
Want to know what your home might be worth? Contact us for a FREE valuation!

Our team is ready to help you sell your home for the highest possible price ASAP





