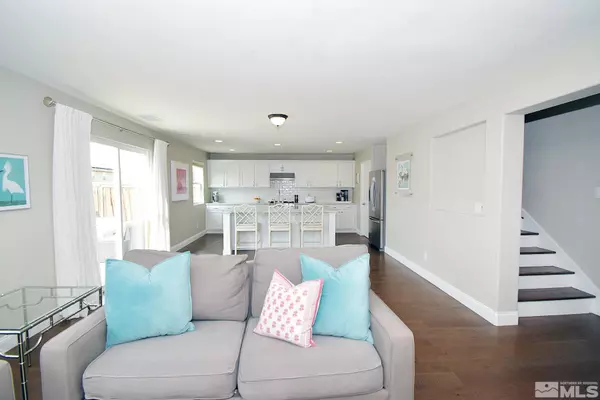$699,000
$699,000
For more information regarding the value of a property, please contact us for a free consultation.
11635 Verazae Dr Reno, NV 89521-3159
4 Beds
2.5 Baths
2,547 SqFt
Key Details
Sold Price $699,000
Property Type Single Family Home
Sub Type Single Family Residence
Listing Status Sold
Purchase Type For Sale
Square Footage 2,547 sqft
Price per Sqft $274
Subdivision Nv
MLS Listing ID 240000078
Sold Date 02/02/24
Bedrooms 4
Full Baths 2
Half Baths 1
Year Built 2012
Annual Tax Amount $4,267
Lot Size 5,662 Sqft
Acres 0.13
Property Description
Introducing this stunning 4 bedroom, 2.5 bathroom with an additional loft space nestled in South Reno! The heart of this residence is the meticulously upgraded kitchen, boasting Honed Marble countertops, Perrin and Rowe bridge style faucet, and Bertazzoni range. The open floor plan is perfect for both daily living and entertaining. Solid engineered hardwood flooring throughout this over 2500 sq ft home. The backyard offers panoramic mountain views. This home is a must see and will not last long. Schedule your private tour today!
Location
State NV
County Washoe
Area Reno-South Meadows
Zoning PD
Rooms
Family Room Living Rm Combo, Ceiling Fan
Other Rooms Yes, Bonus Room
Dining Room Family Rm Combo
Kitchen Garbage Disposal, Island, Pantry, Cook Top - Gas
Interior
Interior Features Blinds - Shades, Smoke Detector(s)
Heating Natural Gas, Wall Heater, Central Refrig AC
Cooling Natural Gas, Wall Heater, Central Refrig AC
Flooring Carpet, Wood
Fireplaces Type None
Appliance Washer, Dryer, Refrigerator in Kitchen
Laundry Yes
Exterior
Exterior Feature None - N/A
Parking Features Attached, Opener Control(s)
Garage Spaces 2.0
Fence Back
Community Features No Amenities
Utilities Available Electricity, Natural Gas, City - County Water, City Sewer, Cable, Telephone, Internet Available, Cellular Coverage Avail
View Yes, Mountain
Roof Type Tile
Total Parking Spaces 2
Building
Story 2 Story
Foundation Concrete Slab
Level or Stories 2 Story
Structure Type Site/Stick-Built
Schools
Elementary Schools Jwood Raw
Middle Schools Depoali
High Schools Damonte
Others
Tax ID 14301210
Ownership Yes
Monthly Total Fees $33
Horse Property No
Special Listing Condition None
Read Less
Want to know what your home might be worth? Contact us for a FREE valuation!

Our team is ready to help you sell your home for the highest possible price ASAP





