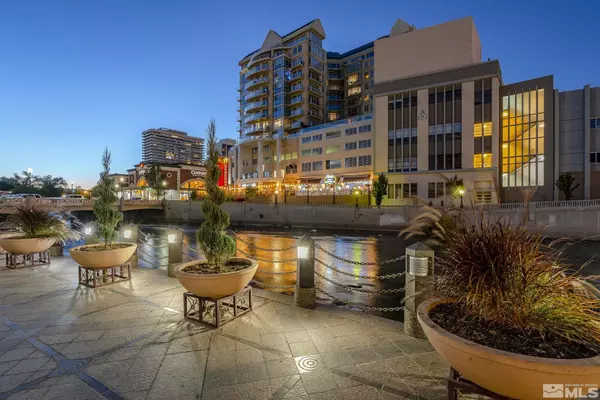$680,500
$689,000
1.2%For more information regarding the value of a property, please contact us for a free consultation.
50 N Sierra Street ##1003 Reno, NV 89501
2 Beds
2 Baths
1,362 SqFt
Key Details
Sold Price $680,500
Property Type Condo
Sub Type Condo/Townhouse
Listing Status Sold
Purchase Type For Sale
Square Footage 1,362 sqft
Price per Sqft $499
Subdivision Nv
MLS Listing ID 240000460
Sold Date 02/02/24
Bedrooms 2
Full Baths 2
Year Built 2006
Annual Tax Amount $4,820
Lot Size 1,306 Sqft
Acres 0.03
Property Description
Welcome home to your new abode! This exquisite luxury condo is on the 10th floor of Palladio in the heart of downtown Reno. This 2-bedroom + office, 2-bath residence spans 1362 sq ft, providing a blend of sophistication and comfort. With breathtaking views of the Sierra Mountains, Truckee River, city lights, and the vast Nevada skies. Your spacious private patio is a perfect spot to savor evening sunsets and sunrises. Immerse yourself in the vibrant city life—walk to public art, wine walks, local breweries, fine dining, holiday pub crawls, and year-round events that Reno has to offer. Palladio's allure extends beyond your residence, with amenities including an infinity pool, spa, and patio overlooking the Truckee River. HOA dues also include utilities such as water, sewer, trash & heating/air. Elevate your lifestyle, schedule a showing to experience all that your new home has to offer!
Location
State NV
County Washoe
Area Reno-Downtown Core
Zoning MD-RD
Rooms
Family Room Great Room
Other Rooms Office-Den(not incl bdrm)
Dining Room Great Room
Kitchen Built-In Dishwasher, Garbage Disposal, Breakfast Bar, Cook Top - Gas, Single Oven Built-in
Interior
Interior Features Smoke Detector(s)
Heating Natural Gas, Forced Air, Central Refrig AC, Programmable Thermostat
Cooling Natural Gas, Forced Air, Central Refrig AC, Programmable Thermostat
Flooring Carpet, Ceramic Tile
Fireplaces Type None
Appliance Gas Range - Oven, Refrigerator in Kitchen
Laundry Laundry Room
Exterior
Exterior Feature In Ground Pool, In Ground Spa - Hot Tub
Parking Features Designated Parking
Fence None
Community Features Club Hs/Rec Room, Exterior Maint, Garage, Gates/Fences, Insured Structure, Landsc Maint Full, Pool, Security, Spa/Hot Tub, Storage
Utilities Available Electricity, City - County Water, City Sewer, Cable, Telephone, Internet Available, Cellular Coverage Avail
View Yes, Mountain, City, River
Roof Type Flat,Metal
Building
Story 1 Story
Entry Level Mid-Level
Foundation Concrete Slab
Level or Stories 1 Story
Structure Type Site/Stick-Built
Schools
Elementary Schools Hunter Lake
Middle Schools Swope
High Schools Reno
Others
Tax ID 01111507
Ownership Yes
Monthly Total Fees $685
Horse Property No
Special Listing Condition None
Read Less
Want to know what your home might be worth? Contact us for a FREE valuation!

Our team is ready to help you sell your home for the highest possible price ASAP





