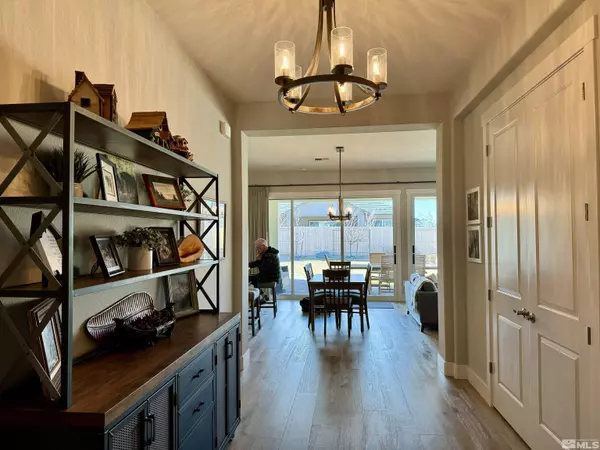$715,000
$715,000
For more information regarding the value of a property, please contact us for a free consultation.
9527 Tencendur Lane Reno, NV 89521
3 Beds
2 Baths
1,661 SqFt
Key Details
Sold Price $715,000
Property Type Single Family Home
Sub Type Single Family Residence
Listing Status Sold
Purchase Type For Sale
Square Footage 1,661 sqft
Price per Sqft $430
Subdivision Nv
MLS Listing ID 230013641
Sold Date 02/02/24
Bedrooms 3
Full Baths 2
Year Built 2019
Annual Tax Amount $4,872
Lot Size 7,405 Sqft
Acres 0.17
Property Description
Beautiful home on a premium lot located next to the paseo in the 55+ Regency at Presidio. There are over $240,000 in builder and owner upgrades in this house! The den in this house has been closed off with a double door entry to provide a third bedroom (no closet). The many upgrades include engineered wood flooring throughout, custom light fixtures, custom shutters, and drapes, (blackout drapes in the master bedroom) and custom mirrors in the bathrooms. There are custom cabinets in the kitchen, bedroom closets, laundry room, and garage. The master bedroom has a sliding glass door to the patio. The master bathroom has a curbless roll in shower with floor to ceiling tile. The living area has two 12ft. multi slide patio doors opening onto the covered patio. The garage has epoxy coated floors. The beautifully landscaped backyard includes extended pavers including a separate area for a hot tub (prewired). It also has a beautiful water feature (waterfall with creek) and peek views of the Sierra Nevada, including Mt. Rose. This home is walking distance to the resort style, 17,000 sq. ft. clubhouse which includes an indoor pool, hot tub, weight room, gym, billiards, library and much more. A second clubhouse has a gym, kitchen/dining area and an outdoor swimming pool and hot tub. Just outside the clubhouses are tennis, pickleball, and bocce ball courts. There are walking paths outside the Regency community leading to the wetland trails.
Location
State NV
County Washoe
Area Reno-South Meadows
Zoning PD
Rooms
Family Room Living Rm Combo
Other Rooms Yes, Entry-Foyer
Dining Room Kitchen Combo, Living Rm Combo, High Ceiling
Kitchen Built-In Dishwasher, Garbage Disposal, Microwave Built-In, Island, Breakfast Bar, Cook Top - Gas, Single Oven Built-in
Interior
Interior Features Drapes - Curtains, Blinds - Shades, Rods - Hardware, Smoke Detector(s), Keyless Entry
Heating Natural Gas, Forced Air, Central Refrig AC
Cooling Natural Gas, Forced Air, Central Refrig AC
Flooring Ceramic Tile, Wood
Fireplaces Type Yes, One, Gas Log
Appliance Gas Range - Oven, Refrigerator in Kitchen
Laundry Yes, Laundry Room, Laundry Sink, Cabinets
Exterior
Exterior Feature BBQ Stubbed-In
Parking Features Attached, Garage Door Opener(s)
Garage Spaces 2.0
Fence Full
Community Features Adult Living Certfd 55+, Club Hs/Rec Room, Common Area Maint, Gates/Fences, Gym, Landsc Maint Part, On-Site Mgt, Pool, Security, Security Gates, Snow Removal, Spa/Hot Tub, Tennis
Utilities Available Electricity, Natural Gas, City - County Water, City Sewer, Cable, Telephone, Water Meter Installed, Internet Available, Cellular Coverage Avail
View Yes, Mountain, Peek View
Roof Type Pitched,Tile
Total Parking Spaces 2
Building
Story 1 Story
Foundation Concrete Slab
Level or Stories 1 Story
Structure Type Site/Stick-Built
Schools
Elementary Schools Nick Poulakidas
Middle Schools Depoali
High Schools Damonte
Others
Tax ID 14160205
Ownership Yes
Monthly Total Fees $407
Horse Property No
Special Listing Condition None
Read Less
Want to know what your home might be worth? Contact us for a FREE valuation!

Our team is ready to help you sell your home for the highest possible price ASAP





