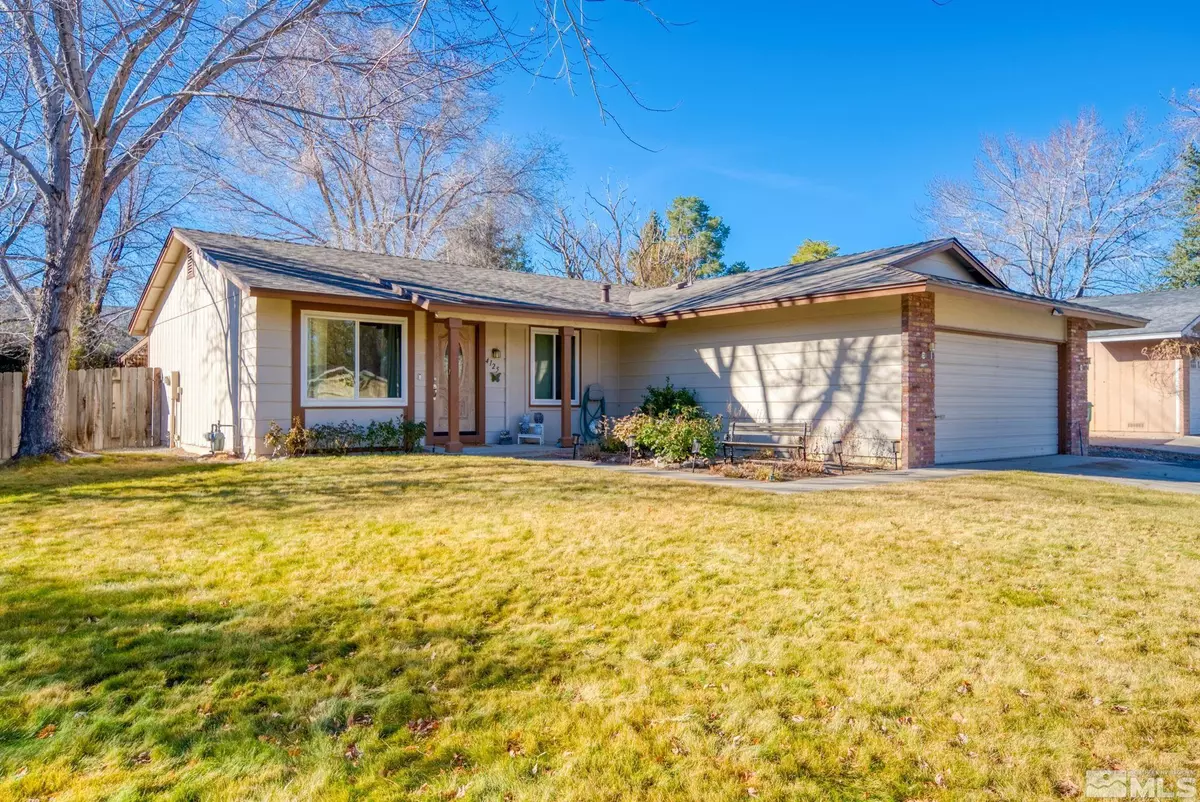$445,000
$445,000
For more information regarding the value of a property, please contact us for a free consultation.
4125 Rio Poco Rd Reno, NV 89502-5353
3 Beds
2 Baths
1,233 SqFt
Key Details
Sold Price $445,000
Property Type Single Family Home
Sub Type Single Family Residence
Listing Status Sold
Purchase Type For Sale
Square Footage 1,233 sqft
Price per Sqft $360
Subdivision Nv
MLS Listing ID 230014093
Sold Date 02/08/24
Bedrooms 3
Full Baths 2
Year Built 1980
Annual Tax Amount $1,661
Lot Size 10,018 Sqft
Acres 0.23
Property Description
Welcome home to this stunning and loved 3 bedroom and 2 bathroom single level property. Located in a prime central area, you'll be close to schools, shopping, restaurants and more. From the moment you enter, you'll be welcomed by stylish travertine flooring in the kitchen and bathrooms, ceiling fans in all of the bedrooms, as well as brand new (January 2022) low E double pane vinyl frame windows throughout and slider to help keep those electricity bills down. In addition, you'll love the large pantry, stainless steel appliances, granite countertops in the kitchen, and fully upgraded bathrooms. All of your big ticket items have been replaced and taken care of: New water main (2018), new roof December 2022), new garage door opener (January 2021), and a brand new bathtub in the secondary bathroom (2019). The backyard is a dream with large mature shade trees, raised garden beds, spacious storage shed, and large covered patio. Even space for your small RV, trailer, or boat! Sprinklers and drip system in front and back have all been completely redone. There is literally nothing more for you to do so feel free to bring your most discerning clients and prepare to be impressed! Schedule your private showing today and make this home your own!
Location
State NV
County Washoe
Area Reno-Donner Springs
Zoning Sf8
Rooms
Family Room Living Rm Combo
Other Rooms None
Dining Room Kitchen Combo
Kitchen Built-In Dishwasher, Garbage Disposal, Microwave Built-In, Pantry
Interior
Interior Features Blinds - Shades, Smoke Detector(s)
Heating Natural Gas, Forced Air, Evap Cooling, Programmable Thermostat
Cooling Natural Gas, Forced Air, Evap Cooling, Programmable Thermostat
Flooring Carpet, Laminate, Travertine
Fireplaces Type None
Appliance Electric Range - Oven
Laundry Yes, Laundry Room, Cabinets, Shelves
Exterior
Exterior Feature None - N/A
Parking Features Attached, Garage Door Opener(s), RV Access/Parking
Garage Spaces 2.0
Fence Back
Community Features No Amenities
Utilities Available Electricity, Natural Gas, City - County Water, City Sewer, Cable, Telephone, Water Meter Installed, Internet Available, Cellular Coverage Avail
View Yes, Trees
Roof Type Pitched,Composition - Shingle
Total Parking Spaces 2
Building
Story 1 Story
Foundation Concrete - Crawl Space
Level or Stories 1 Story
Structure Type Site/Stick-Built
Schools
Elementary Schools Dodson
Middle Schools Pine
High Schools Wooster
Others
Tax ID 02138213
Ownership No
Horse Property No
Special Listing Condition None
Read Less
Want to know what your home might be worth? Contact us for a FREE valuation!

Our team is ready to help you sell your home for the highest possible price ASAP

