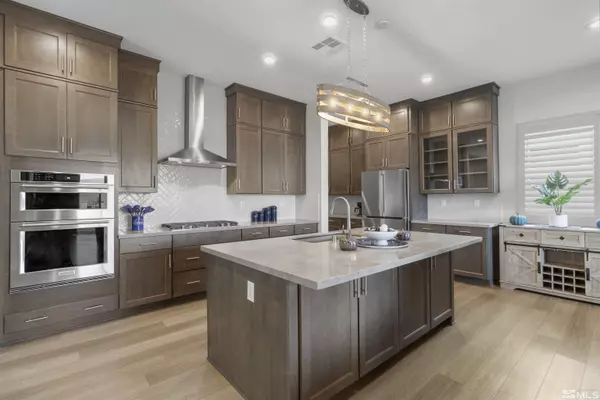$615,000
$629,000
2.2%For more information regarding the value of a property, please contact us for a free consultation.
7392 Rustic Towers Dr Sparks, NV 89436
2 Beds
2 Baths
1,749 SqFt
Key Details
Sold Price $615,000
Property Type Single Family Home
Sub Type Single Family Residence
Listing Status Sold
Purchase Type For Sale
Square Footage 1,749 sqft
Price per Sqft $351
Subdivision Nv
MLS Listing ID 230013661
Sold Date 02/09/24
Bedrooms 2
Full Baths 2
Year Built 2022
Annual Tax Amount $4,851
Lot Size 4,791 Sqft
Acres 0.11
Property Description
Step into luxury living in this beautifully upgraded home in the Stonebrook 55+ community. The chef inspired kitchen, has an oversized island and a walk in pantry. The kitchen, dining room, and living room has great light and open space for entertaining. Step out the sliding doors from the living room onto your covered patio and into your backyard oasis with a view of a Bird and Waterfowl Reserve Sanctuary, with 20+ different species and a backdrop of the Spanish Springs Hills. This home is ready to move in with all the meticulously thought out upgrades throughout - soft close cabinets, granite counter tops, luxury vinyl plank floors, shutters, curtains, new modern lighting, ceiling fans, ring doorbell, landscaping completed, water softener/filter, Tankless water heater, and so many more. The garage floor has been painted with epoxy and the driveway was widened from original width. Close to Parks and Shopping. Make sure to visit the Club House which is just a short walk away and see all the amenities this community has to offer, including Pickle Ball Courts.
Location
State NV
County Washoe
Area Spanish Springs-South
Zoning NUD
Rooms
Family Room Ceiling Fan, Firplce-Woodstove-Pellet, Great Room, High Ceiling
Other Rooms Yes, Office-Den(not incl bdrm)
Dining Room High Ceiling
Kitchen Built-In Dishwasher, Garbage Disposal, Microwave Built-In, Island, Pantry, Breakfast Bar, Cook Top - Gas, Double Oven Built-in
Interior
Interior Features Drapes - Curtains, Blinds - Shades, Rods - Hardware, Smoke Detector(s), Security System - Owned, Water Softener - Owned, Filter System - Water, Keyless Entry
Heating Natural Gas, Electric, Heat Pump, Central Refrig AC, Programmable Thermostat
Cooling Natural Gas, Electric, Heat Pump, Central Refrig AC, Programmable Thermostat
Flooring Carpet, Laminate
Fireplaces Type Insert, One, Yes
Appliance Gas Range - Oven
Laundry Cabinets, Laundry Room, Laundry Sink, Yes
Exterior
Exterior Feature BBQ Stubbed-In
Parking Features Attached, Garage Door Opener(s), Opener Control(s)
Garage Spaces 2.0
Fence Back, Full
Community Features Adult Living Certfd 55+, Club Hs/Rec Room, Common Area Maint, Gates/Fences, Gym, Landsc Maint Part, Pool
Utilities Available Electricity, Natural Gas, City - County Water, City Sewer, Cable, Telephone, Water Meter Installed, Internet Available, Cellular Coverage Avail
View Yes, Greenbelt
Roof Type Composition - Shingle,Pitched
Total Parking Spaces 2
Building
Story 1 Story
Foundation Concrete Slab
Level or Stories 1 Story
Structure Type Site/Stick-Built
Schools
Elementary Schools John Bohach
Middle Schools Sky Ranch
High Schools Spanish Springs
Others
Tax ID 52865105
Ownership Yes
Monthly Total Fees $216
Horse Property No
Special Listing Condition None
Read Less
Want to know what your home might be worth? Contact us for a FREE valuation!

Our team is ready to help you sell your home for the highest possible price ASAP





