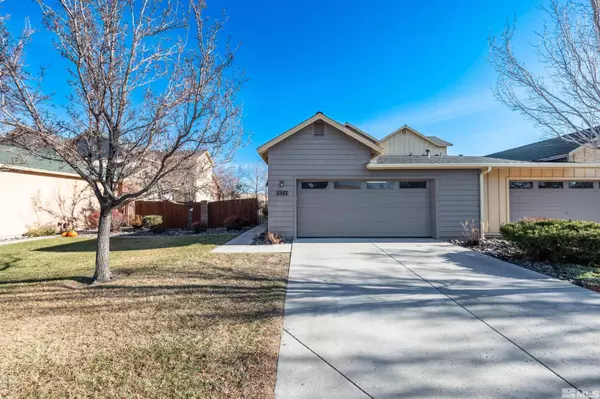$449,000
$459,000
2.2%For more information regarding the value of a property, please contact us for a free consultation.
5582 Churchill Green Drive Sparks, NV 89436
2 Beds
2.5 Baths
1,769 SqFt
Key Details
Sold Price $449,000
Property Type Condo
Sub Type Condo/Townhouse
Listing Status Sold
Purchase Type For Sale
Square Footage 1,769 sqft
Price per Sqft $253
Subdivision Nv
MLS Listing ID 240015070
Sold Date 01/15/25
Bedrooms 2
Full Baths 2
Half Baths 1
Year Built 2003
Annual Tax Amount $1,485
Lot Size 2,613 Sqft
Acres 0.06
Property Description
Welcome to the Casitas on the Green at Kiley Ranch. Don't miss a great opportunity to enjoy mountain and golf course views from this lovely townhome. This community has a lot to offer including a gated entry for extra privacy, pool/spa access, as well as being close to many conveniences. As you approach, you'll love the curb appeal of this home. Once inside you'll be right at home in the living room which includes access to the patio, golf course views and cozy fireplace. Adjacent to the living room is the dining area which seamlessly connects to the kitchen. The kitchen has been remodeled with newer cabinets, granite counters, and stainless-steel appliances. There is a separate pantry for extra storage, and you can easily see the entry courtyard while washing dishes. You'll find a half bath and laundry area also on the main level for easy living. There are two spacious master suites, one on the main level and one on the upper. Each has ample closet space, on-suite bathrooms with dual sinks, garden tubs and showers. There is a bonus loft area on the upper level making it ideal for an office or entertainment center. This townhome has been upgraded with wood look tile flooring, new paint, and carpet making it move in ready!
Location
State NV
County Washoe
Zoning Pd
Rooms
Family Room None
Other Rooms Loft
Dining Room Kitchen Combo, High Ceiling
Kitchen Built-In Dishwasher, Garbage Disposal, Microwave Built-In, Pantry, Breakfast Bar
Interior
Interior Features Blinds - Shades, Smoke Detector(s)
Heating Natural Gas, Forced Air, Fireplace, Central Refrig AC, Programmable Thermostat
Cooling Natural Gas, Forced Air, Fireplace, Central Refrig AC, Programmable Thermostat
Flooring Carpet, Ceramic Tile, Sheet Vinyl
Fireplaces Type Yes, One, Gas Log
Appliance Washer, Dryer, Gas Range - Oven, Refrigerator in Kitchen
Laundry Yes, Hall Closet, Shelves
Exterior
Exterior Feature None - N/A
Parking Features Attached, Garage Door Opener(s)
Garage Spaces 2.0
Fence Partial
Community Features Addl Parking, Common Area Maint, Gates/Fences, Landsc Maint Part, Pool, Snow Removal, Spa/Hot Tub
Utilities Available Electricity, Natural Gas, City - County Water, City Sewer, Water Meter Installed, Internet Available, Cellular Coverage Avail
View Yes, Mountain, Golf Course
Roof Type Pitched,Composition - Shingle
Total Parking Spaces 2
Building
Story 2 Story
Entry Level Ground Floor
Foundation Concrete - Crawl Space
Level or Stories 2 Story
Structure Type Site/Stick-Built
Schools
Elementary Schools Sepulveda
Middle Schools Sky Ranch
High Schools Reed
Others
Tax ID 51025008
Ownership Yes
Monthly Total Fees $132
Horse Property No
Special Listing Condition None
Read Less
Want to know what your home might be worth? Contact us for a FREE valuation!

Our team is ready to help you sell your home for the highest possible price ASAP





