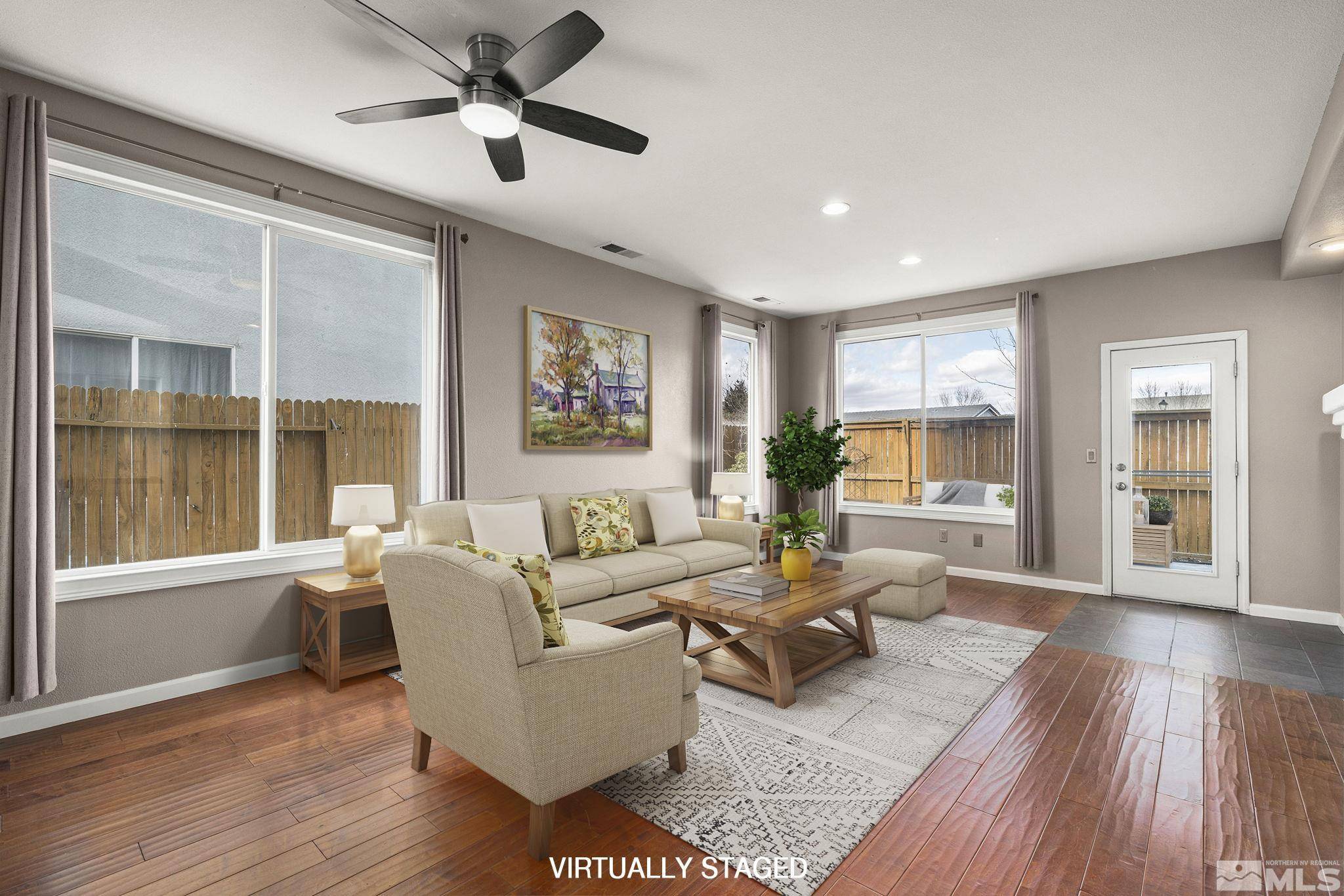$594,800
$599,800
0.8%For more information regarding the value of a property, please contact us for a free consultation.
10408 Rockport Ln Reno, NV 89521
4 Beds
2.5 Baths
2,128 SqFt
Key Details
Sold Price $594,800
Property Type Single Family Home
Sub Type Single Family Residence
Listing Status Sold
Purchase Type For Sale
Square Footage 2,128 sqft
Price per Sqft $279
Subdivision Nv
MLS Listing ID 250002866
Sold Date 03/27/25
Bedrooms 4
Full Baths 2
Half Baths 1
Year Built 2000
Annual Tax Amount $3,067
Lot Size 3,484 Sqft
Acres 0.08
Property Sub-Type Single Family Residence
Property Description
Located in the gated Wyndgate Village of Double Diamond, this home offers comfort, privacy, and convenience. Enjoy exclusive amenities, including a clubhouse, pool, and gym, and minutes from shopping, dining, and outdoor adventures. Plus, enjoy hiking trails within the community and nearby mountains, with Incline Village just 40 minutes away! Step inside to a soaring two-story foyer filled with natural light, leading to warm wood floors, a spacious living area, and a cozy fireplace—creating a welcoming ambiance. The beautifully updated kitchen features stunning granite countertops and abundant storage, making it a chef's dream. The breakfast bar offers the perfect spot for guests to gather, sip their favorite beverage, and enjoy great conversation while meals are prepared. The primary suite is conveniently located on the main level, providing a peaceful retreat separate from the other bedrooms and guest spaces. The ensuite bathroom boasts dual sinks, a walk-in shower, a relaxing garden tub, and a spacious walk-in closet, combining comfort and functionality. The charming backyard, once home to flourishing herb gardens that enhanced countless meals, offers privacy with no rear neighbors. This outdoor oasis has been the setting for many summer barbecues and gatherings. Designed for versatility, the home's thoughtful layout provides separate living areas, ideal for those needing extra privacy. The upstairs features a spacious great room/media space, three additional bedrooms, and a full bath—perfect for relaxation or entertaining. This move-in-ready home includes valuable upgrades for long-term savings. Newer furnace and AC units with dual zones, both under warranty. Newer rear storm door with warranty. Fresh exterior paint coming this spring—deposit already paid! The remaining balance will be paid to vendor at closing, with the buyer responsible for any additional cost increases to paint. Don't miss out on this beautifully updated home in a prime location! Schedule your private tour today!
Location
State NV
County Washoe
Zoning Pd
Rooms
Family Room None
Other Rooms Bonus Room, Entry-Foyer
Dining Room Kitchen Combo
Kitchen Built-In Dishwasher, Garbage Disposal, Microwave Built-In, Island, Breakfast Bar, Breakfast Nook
Interior
Interior Features Drapes - Curtains, Smoke Detector(s)
Heating Natural Gas, Forced Air, Fireplace, Central Refrig AC, EnergyStar APPL 1 or More, Programmable Thermostat
Cooling Natural Gas, Forced Air, Fireplace, Central Refrig AC, EnergyStar APPL 1 or More, Programmable Thermostat
Flooring Carpet, Ceramic Tile, Laminate
Fireplaces Type Yes, One, Gas Log
Appliance Gas Range - Oven, Refrigerator in Kitchen
Laundry Yes, Laundry Room, Laundry Sink, Cabinets
Exterior
Exterior Feature None - N/A
Parking Features Attached, Garage Door Opener(s), Opener Control(s)
Garage Spaces 2.0
Fence Back
Community Features Club Hs/Rec Room, Common Area Maint, Landsc Maint Part, Pool, Security Gates, Snow Removal
Utilities Available Electricity, Natural Gas, City - County Water, City Sewer, Cable, Telephone, Water Meter Installed, Internet Available, Cellular Coverage Avail
Amenities Available Club Hs/Rec Room, Common Area Maint, Landsc Maint Part, Pool, Security Gates, Snow Removal
View Yes, Mountain
Roof Type Pitched,Composition - Shingle
Total Parking Spaces 2
Building
Story 2 Story
Foundation Concrete Slab
Level or Stories 2 Story
Structure Type Site/Stick-Built
Schools
Elementary Schools Double Diamond
Middle Schools Depoali
High Schools Damonte
Others
Tax ID 16052208
Ownership No
Monthly Total Fees $180
Horse Property No
Special Listing Condition None
Read Less
Want to know what your home might be worth? Contact us for a FREE valuation!

Our team is ready to help you sell your home for the highest possible price ASAP





