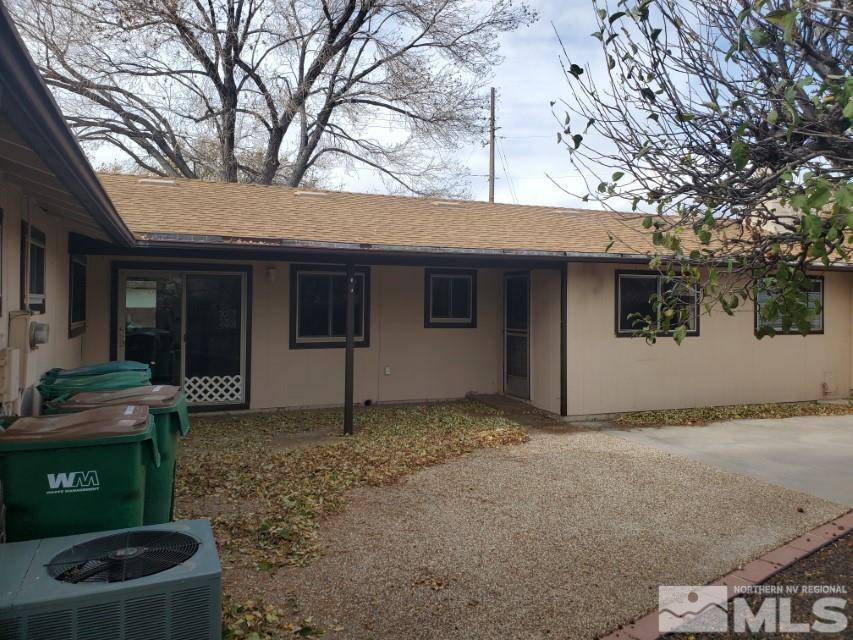$418,888
$429,000
2.4%For more information regarding the value of a property, please contact us for a free consultation.
1901 Carriage Carson City, NV 89706
3 Beds
2 Baths
237 SqFt
Key Details
Sold Price $418,888
Property Type Single Family Home
Sub Type Single Family Residence
Listing Status Sold
Purchase Type For Sale
Square Footage 237 sqft
Price per Sqft $1,767
MLS Listing ID 240014427
Sold Date 04/10/25
Bedrooms 3
Full Baths 2
Year Built 1971
Annual Tax Amount $1,335
Lot Size 7,840 Sqft
Acres 0.18
Lot Dimensions 0.18
Property Sub-Type Single Family Residence
Property Description
3 bedroom, 2 bath home with an interesting layout. It is believed that this home was the original sales office for the subdivision. There is an updated HVAC system, newer water heater, upgraded windows, newer kitchen appliances and a Walkin tub in the second bath. A large portion of the main garage was converted to a big room with a fireplace and a single car garage was added. The Home sits on a large corner lot with lots of parking. The yard has many large shade trees and several mature fruit trees., The bones of the home are good, and the floorplan flows nicely with a laundry area and large pantry. The home will need new floor coverings and interior paint. The backyard has extra concrete and a small, covered patio. There is a good-sized shed in the back for additional storage. The main garage has the large room built into the back, so it only has room for bikes, motorcycles, quad, storage etc. There was a single car garage added on the North side for parking, additional storage, or workshop. Lots of on/off street parking. Excellent for the first time buyer or investor. Needs a little elbow grease to shine once again.
Location
State NV
County Carson City
Zoning SF6
Direction Camille
Rooms
Family Room High Ceilings
Other Rooms Bonus Room
Dining Room Kitchen Combination
Kitchen Built-In Dishwasher
Interior
Interior Features High Ceilings, Pantry, Walk-In Closet(s)
Heating Fireplace(s), Forced Air, Natural Gas
Cooling Central Air, Refrigerated
Flooring Carpet
Fireplaces Number 1
Fireplace Yes
Appliance Gas Cooktop
Laundry Laundry Area, Laundry Room
Exterior
Parking Features Attached
Garage Spaces 1.0
Utilities Available Cable Available, Electricity Available, Internet Available, Natural Gas Available, Phone Available, Sewer Available, Water Available, Cellular Coverage
Amenities Available None
View Y/N Yes
View City, Trees/Woods
Roof Type Composition,Pitched,Shingle
Porch Patio
Total Parking Spaces 1
Garage Yes
Building
Lot Description Corner Lot, Gentle Sloping, Landscaped, Level, Sloped Down, Sprinklers In Front
Story 1
Foundation Crawl Space
Water Public
Structure Type Vinyl Siding,Wood Siding
Schools
Elementary Schools Mark Twain
Middle Schools Carson
High Schools Carson
Others
Tax ID 00229306
Acceptable Financing 1031 Exchange, Cash, Conventional, FHA
Listing Terms 1031 Exchange, Cash, Conventional, FHA
Read Less
Want to know what your home might be worth? Contact us for a FREE valuation!

Our team is ready to help you sell your home for the highest possible price ASAP





