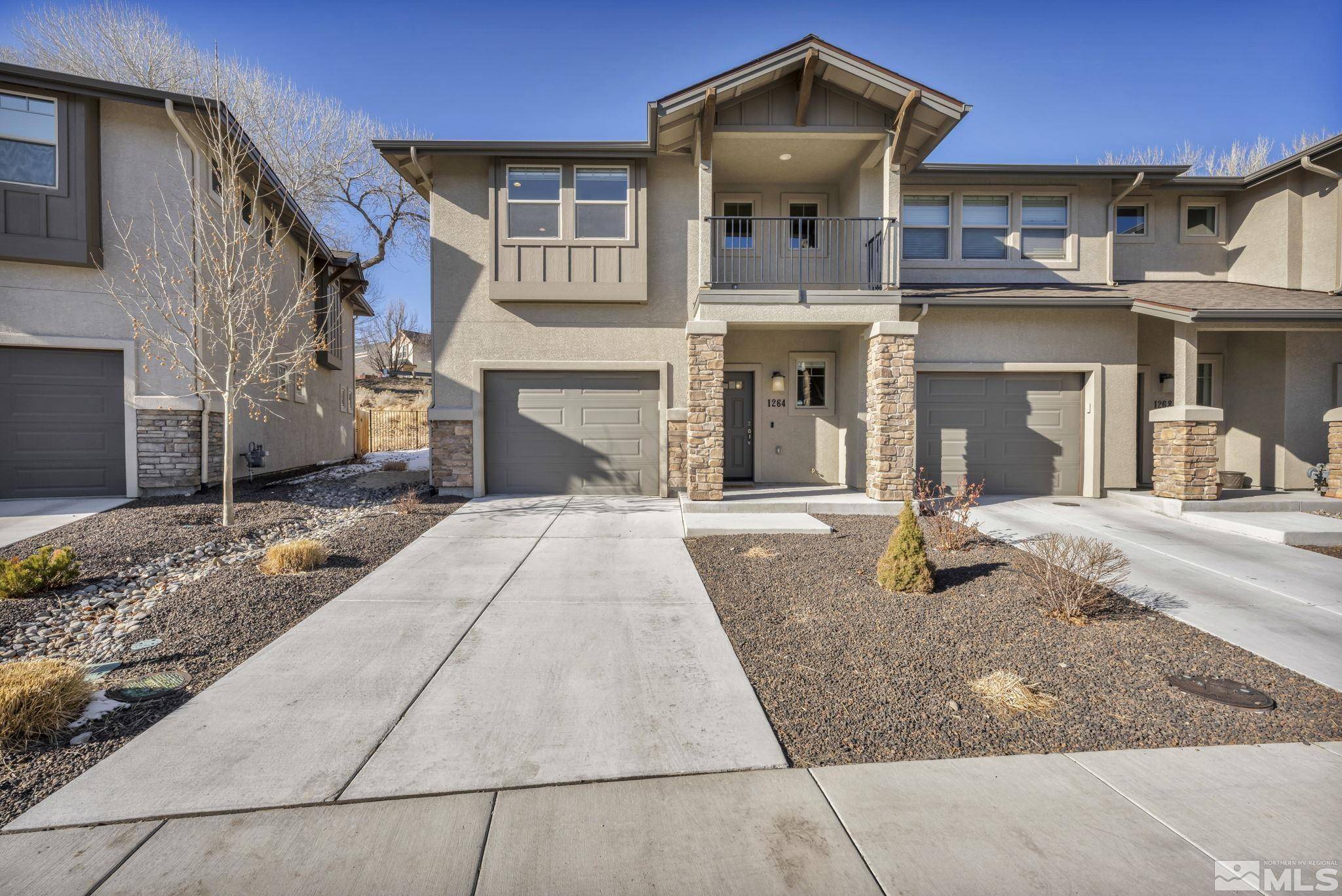$420,000
$429,000
2.1%For more information regarding the value of a property, please contact us for a free consultation.
1264 Saltern DR Drive Carson City, NV 89706
3 Beds
3 Baths
298 SqFt
Key Details
Sold Price $420,000
Property Type Townhouse
Sub Type Townhouse
Listing Status Sold
Purchase Type For Sale
Square Footage 298 sqft
Price per Sqft $1,409
MLS Listing ID 250001256
Sold Date 04/16/25
Bedrooms 3
Full Baths 2
Half Baths 1
HOA Fees $115/mo
Year Built 2021
Annual Tax Amount $2,764
Lot Size 1,742 Sqft
Acres 0.04
Lot Dimensions 0.04
Property Sub-Type Townhouse
Property Description
Welcome to Mills Landing. Situated in the center of Carson City just two minutes from US-395, Mills Landing Townhomes are beyond accessible. Food venues abound within just a mile and a rolling green park and aquatic center sits across the street. Step in the front door to a grand double-story entryway and 9-foot ceilings downstairs. This beautiful end-unit home offers a gourmet kitchen with quartz countertops and subway tile backsplash., Enjoy a meal in the peaceful backyard that is fully hardscaped with pavers and a retaining wall. Large open space and walking trail behind this home ensure you'll never have neighbors looking in. This home has been meticulously cared for, and well appointed with many upgrades, including high end blinds on all windows.
Location
State NV
County Carson City
Zoning Ff-4
Direction Hwy 50 to State St to Saltern
Rooms
Family Room None
Other Rooms None
Dining Room Kitchen Combination
Kitchen Breakfast Bar
Interior
Interior Features Breakfast Bar, Ceiling Fan(s), High Ceilings, Smart Thermostat, Walk-In Closet(s)
Heating Forced Air, Natural Gas
Cooling Central Air, Refrigerated
Flooring Laminate
Fireplace No
Appliance Gas Cooktop
Laundry In Hall, Laundry Area, Shelves
Exterior
Exterior Feature None
Parking Features Attached, Garage Door Opener
Garage Spaces 1.0
Utilities Available Electricity Available, Internet Available, Natural Gas Available, Phone Available, Sewer Available, Water Available, Cellular Coverage, Centralized Data Panel
Amenities Available Maintenance Grounds, Parking
View Y/N Yes
View Park/Greenbelt, Trees/Woods
Roof Type Composition,Shingle
Porch Patio
Total Parking Spaces 1
Garage Yes
Building
Lot Description Greenbelt, Landscaped, Level
Story 2
Foundation Slab
Water Public
Structure Type Stucco,Wood Siding,Masonry Veneer
Schools
Elementary Schools Mark Twain
Middle Schools Carson
High Schools Carson
Others
Tax ID 00277230
Acceptable Financing 1031 Exchange, Cash, Conventional, FHA, VA Loan
Listing Terms 1031 Exchange, Cash, Conventional, FHA, VA Loan
Read Less
Want to know what your home might be worth? Contact us for a FREE valuation!

Our team is ready to help you sell your home for the highest possible price ASAP





