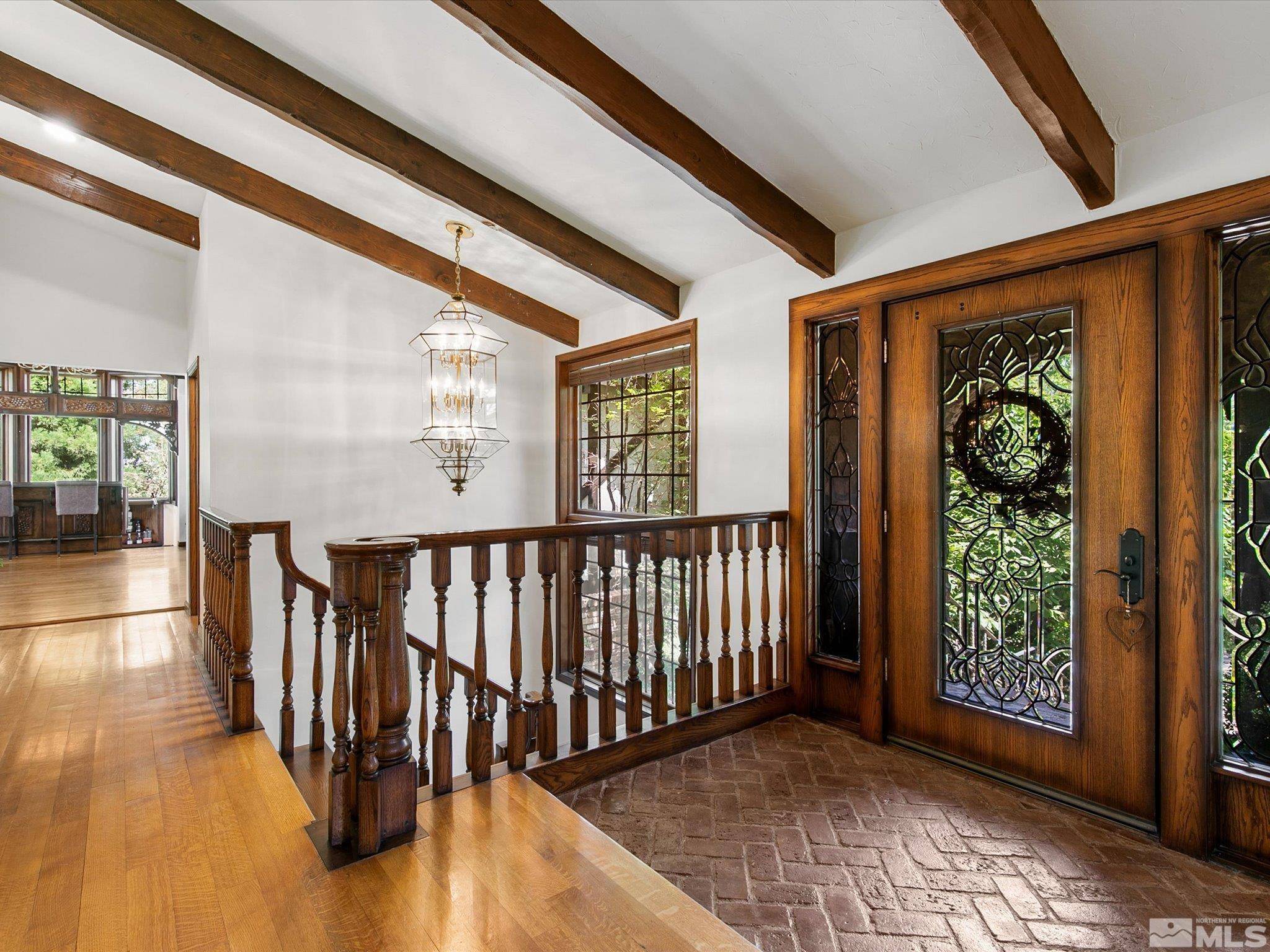$2,200,000
$2,495,000
11.8%For more information regarding the value of a property, please contact us for a free consultation.
2585 W Lake Ridge Reno, NV 89519
5 Beds
5 Baths
422 SqFt
Key Details
Sold Price $2,200,000
Property Type Single Family Home
Sub Type Single Family Residence
Listing Status Sold
Purchase Type For Sale
Square Footage 422 sqft
Price per Sqft $5,213
MLS Listing ID 250002536
Sold Date 05/14/25
Bedrooms 5
Full Baths 4
Half Baths 1
HOA Fees $385/mo
Year Built 1983
Annual Tax Amount $11,638
Lot Size 1.020 Acres
Acres 1.02
Lot Dimensions 1.02
Property Sub-Type Single Family Residence
Property Description
Incredibly rare and unique opportunity within the gates of Lake Ridge Shores! One of just five residences situated on a full 1-acre parcel, this stunning custom English Tudor is a one-of-a-kind masterpiece. Featuring 5 over-sized bedrooms (primary is 800+ sq ft), 4.5 bathrooms, 3 car garage, and a large bonus room, the home is perfect for those seeking space and privacy. Stunning woodwork and cathedral ceilings showcase impeccable craftsmanship, while an open-concept kitchen adjoined, by two separate great rooms, a wet bar, paver patio, and in-ground pool make entertaining a breeze. There is no shortage of natural light while 3 wood-burning fireplaces keep the home cozy, and the primary bedroom is a retreat unlike any other. Roof replaced in 2023! Schedule your showing today!
Location
State NV
County Washoe
Zoning Sf3
Direction McCarran to Lake Ridge Shores W
Rooms
Family Room Ceiling Fan(s)
Other Rooms Bonus Room
Dining Room Living Room Combination
Kitchen Breakfast Nook
Interior
Interior Features Ceiling Fan(s), Central Vacuum, High Ceilings, Kitchen Island, Pantry, Walk-In Closet(s)
Heating Electric, Fireplace(s), Forced Air, Natural Gas, Radiant Floor
Cooling Central Air, Electric, Refrigerated
Flooring Wood
Fireplaces Number 2
Fireplace Yes
Laundry Cabinets, Laundry Area
Exterior
Exterior Feature Barbecue Stubbed In, Dog Run
Parking Features Attached, Garage Door Opener, RV Access/Parking
Garage Spaces 3.0
Pool In Ground
Utilities Available Cable Available, Electricity Available, Internet Available, Natural Gas Available, Sewer Available, Water Available, Cellular Coverage, Water Meter Installed
Amenities Available Maintenance Grounds, Management, Tennis Court(s), Clubhouse/Recreation Room
Waterfront Description Beach,Boat Dock,Boat Ramp,Marina
View Y/N No
Roof Type Composition,Pitched,Shingle
Porch Patio, Deck
Total Parking Spaces 3
Garage Yes
Building
Lot Description Landscaped, Level, Sloped Up, Sprinklers In Front, Sprinklers In Rear
Story 2
Foundation Slab
Water Public
Structure Type Stucco,Masonry Veneer
Schools
Elementary Schools Caughlin Ranch
Middle Schools Swope
High Schools Reno
Others
Tax ID 04207115
Acceptable Financing 1031 Exchange, Cash, Conventional
Listing Terms 1031 Exchange, Cash, Conventional
Read Less
Want to know what your home might be worth? Contact us for a FREE valuation!

Our team is ready to help you sell your home for the highest possible price ASAP





