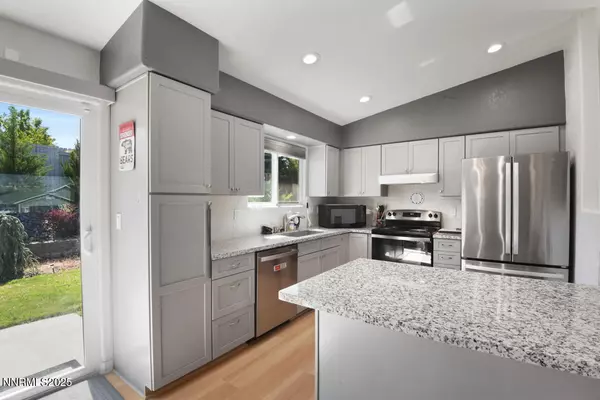$499,000
$499,000
For more information regarding the value of a property, please contact us for a free consultation.
3563 Loam LN Carson City, NV 89705
3 Beds
2 Baths
1,220 SqFt
Key Details
Sold Price $499,000
Property Type Single Family Home
Sub Type Single Family Residence
Listing Status Sold
Purchase Type For Sale
Square Footage 1,220 sqft
Price per Sqft $409
Subdivision Sunridge Heights
MLS Listing ID 250052060
Sold Date 10/23/25
Bedrooms 3
Full Baths 2
Year Built 1994
Annual Tax Amount $2,105
Lot Size 6,970 Sqft
Acres 0.16
Lot Dimensions 0.16
Property Sub-Type Single Family Residence
Property Description
Enjoy the Views of the Sierra Mountains & Sun Warmth from nearly every room & create your family memories in this spacious, beautifully updated three bedroom, two full bathroom home, with an open kitchen and living area. Granite counter tops, lots of cabinets, country style sink, & breakfast bar. Fully fenced private back yard with water feature to create your very own oasis at home. Two car garage with work bench & shelving. New Air Conditioner in 2023. New Flooring in 2024.
Location
State NV
County Douglas
Community Sunridge Heights
Area Sunridge Heights
Zoning Residential
Rooms
Family Room None
Other Rooms None
Master Bedroom Shower Stall
Dining Room Separate Formal Room
Kitchen Breakfast Bar
Interior
Interior Features Breakfast Bar, Ceiling Fan(s), No Interior Steps
Heating Forced Air, Natural Gas
Cooling Central Air, Refrigerated
Flooring Laminate
Fireplace No
Appliance Electric Cooktop
Laundry In Hall
Exterior
Parking Features Attached, Garage, Garage Door Opener
Garage Spaces 2.0
Pool None
Utilities Available Cable Connected, Electricity Connected, Internet Connected, Natural Gas Connected, Phone Available, Sewer Connected, Water Connected, Cellular Coverage, Water Meter Installed
View Y/N Yes
View Mountain(s)
Roof Type Composition,Pitched
Porch Patio, Deck
Total Parking Spaces 2
Garage Yes
Building
Lot Description Level, Sprinklers In Front, Sprinklers In Rear
Story 1
Foundation Crawl Space
Water Public
Structure Type Stone,Wood Siding
New Construction No
Schools
Elementary Schools Jacks Valley
Middle Schools Carson Valley
High Schools Douglas
Others
Tax ID 1420-07-610-023
Acceptable Financing 1031 Exchange, Cash, Conventional, FHA, VA Loan
Listing Terms 1031 Exchange, Cash, Conventional, FHA, VA Loan
Special Listing Condition Standard
Read Less
Want to know what your home might be worth? Contact us for a FREE valuation!

Our team is ready to help you sell your home for the highest possible price ASAP






